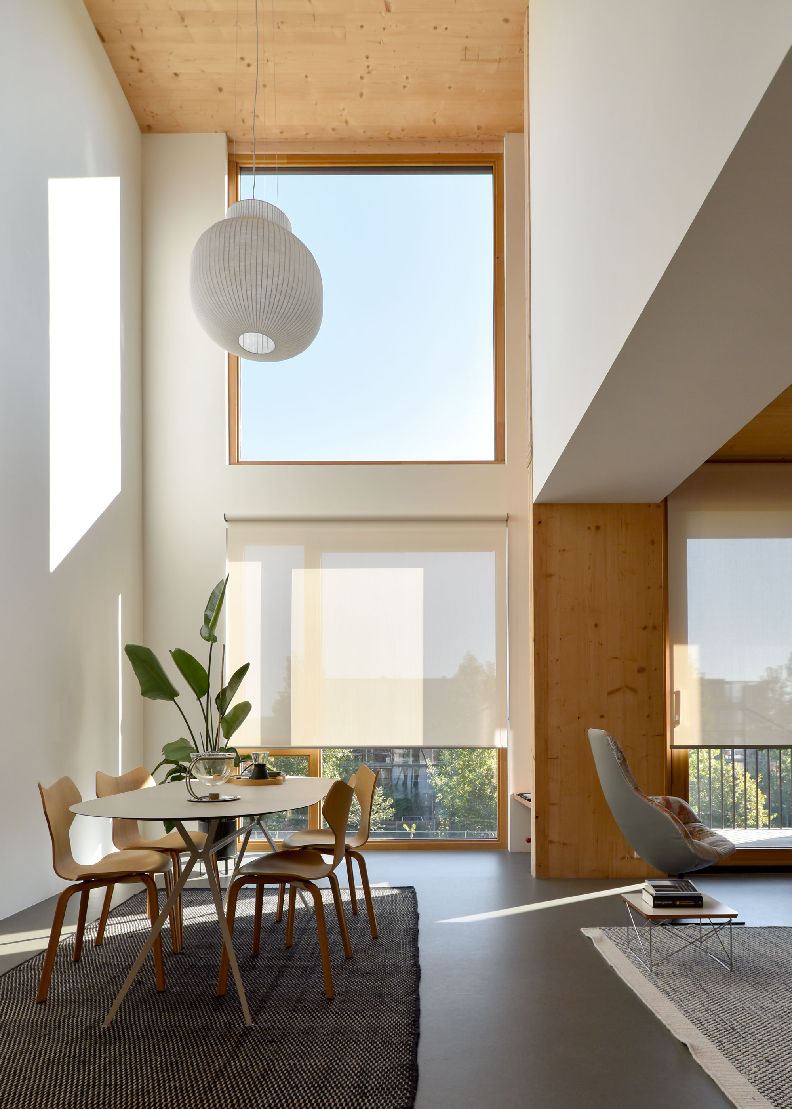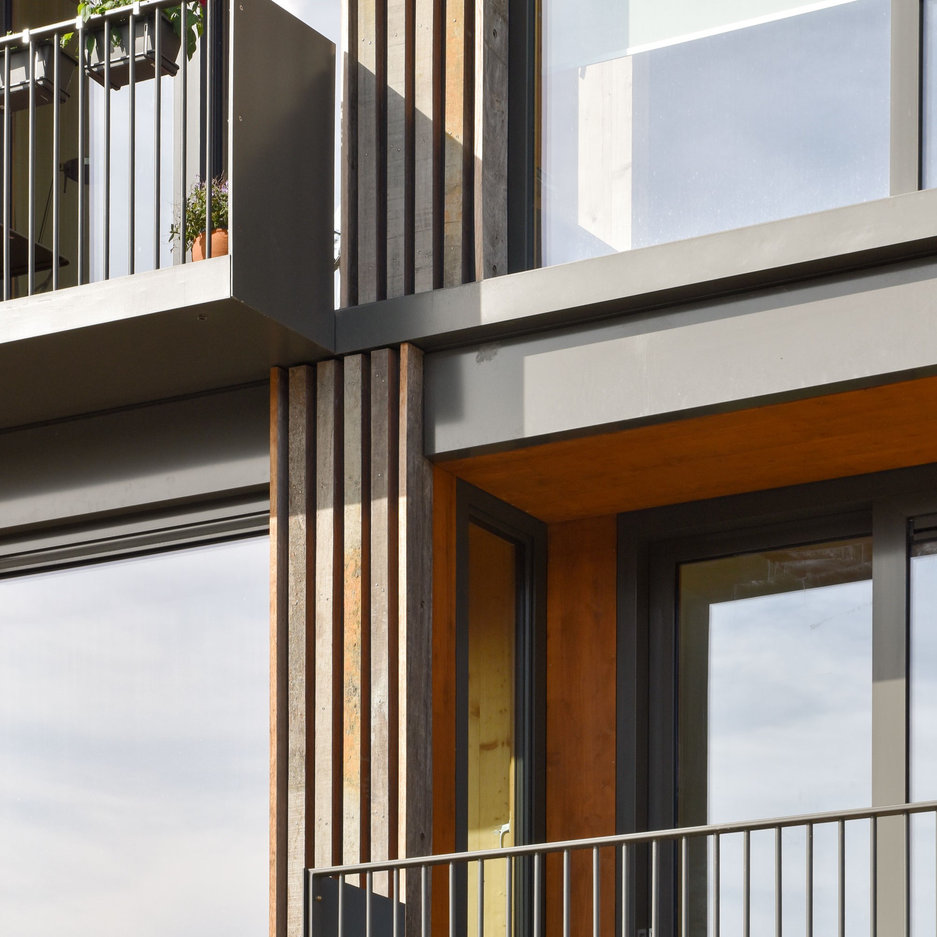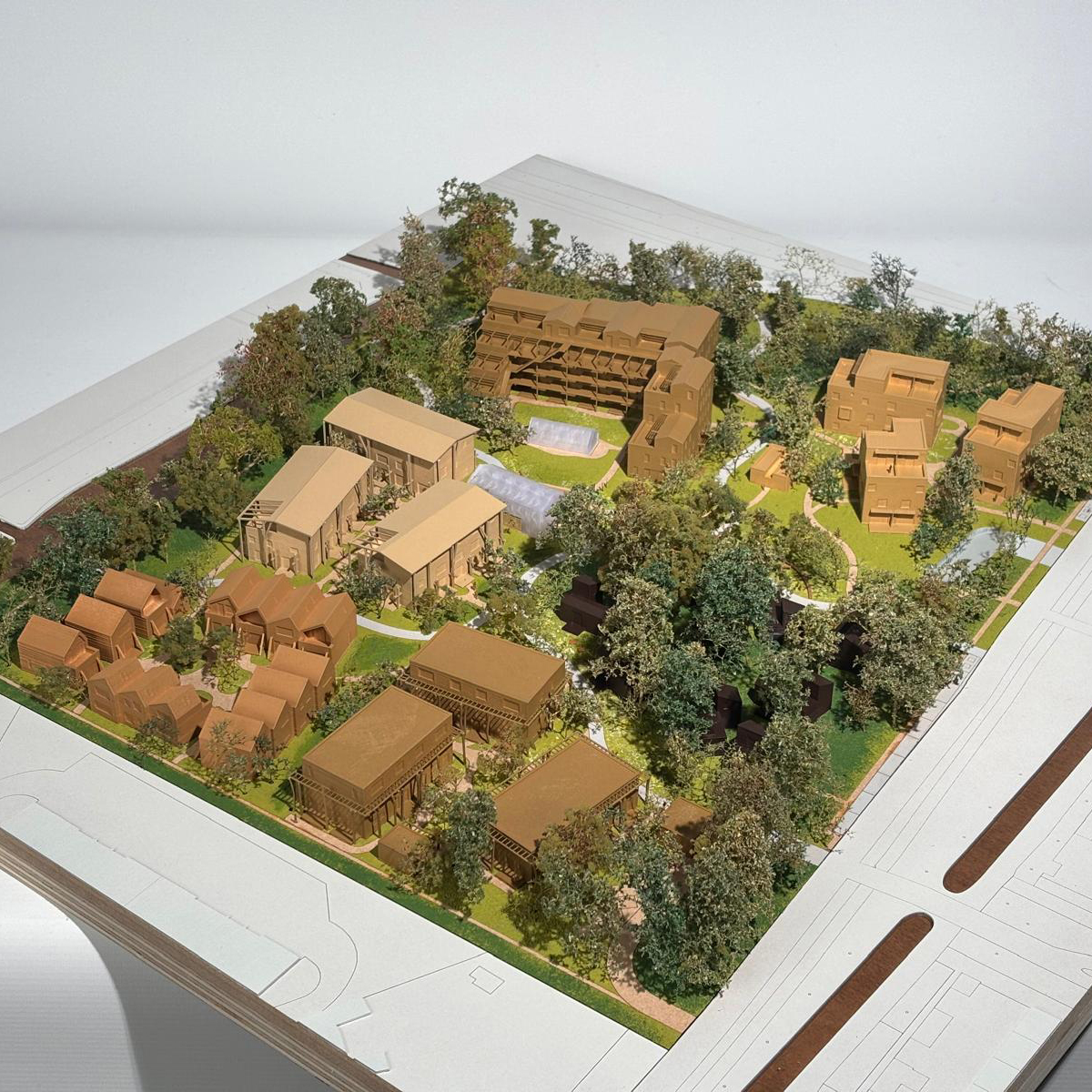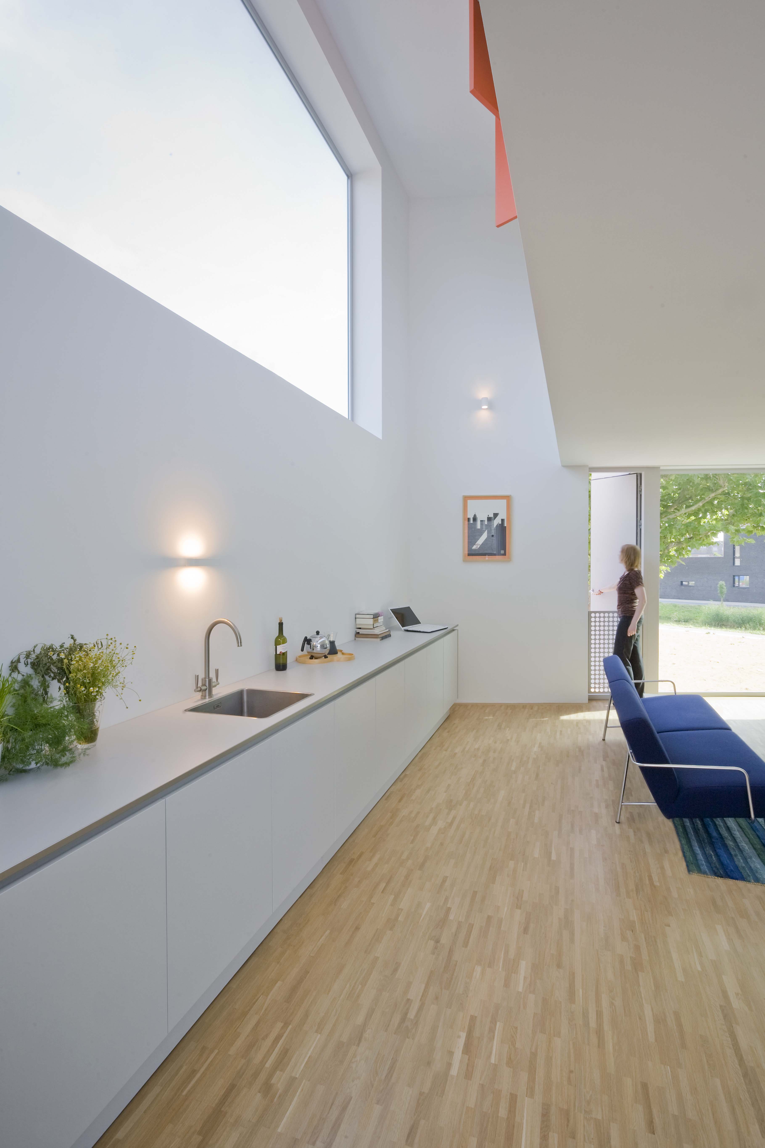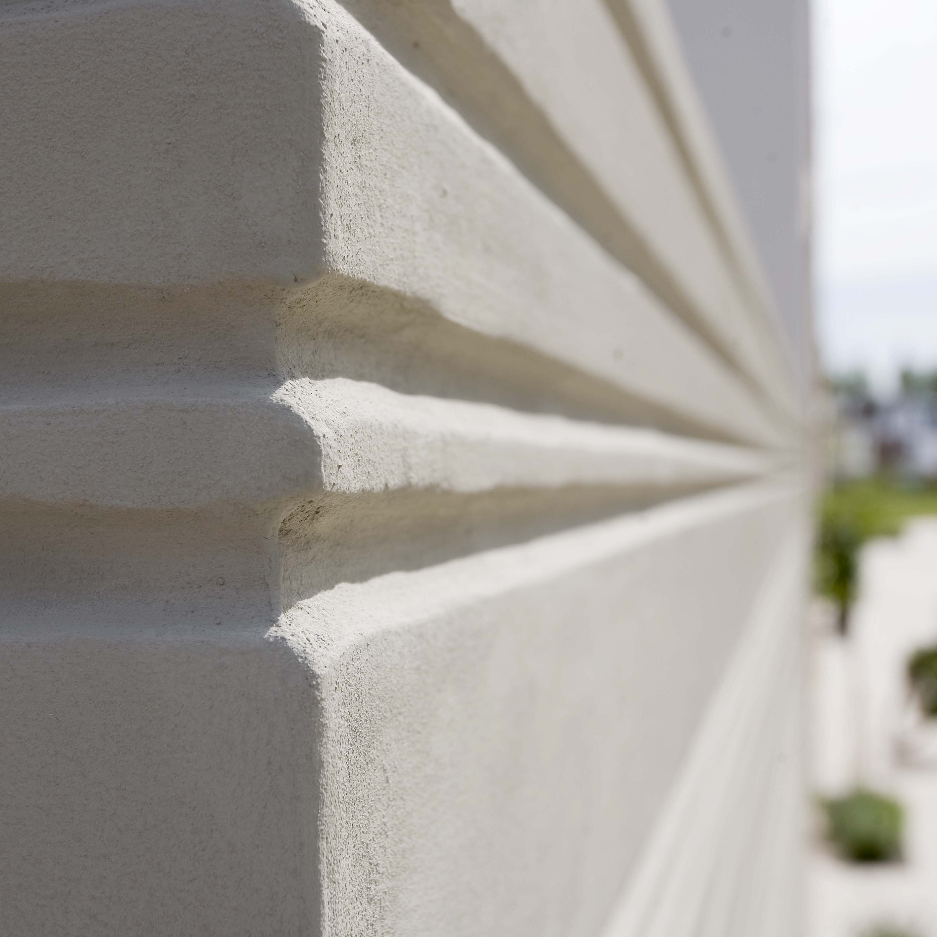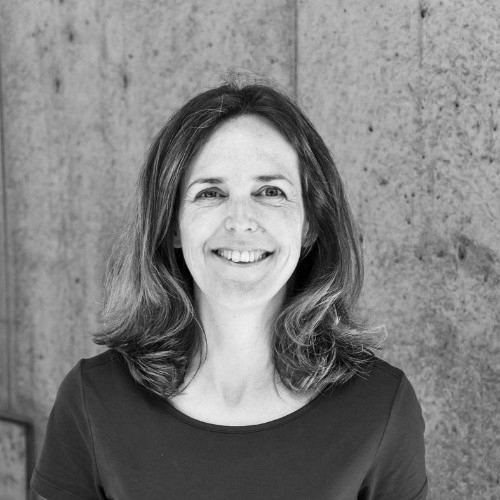FEATURED
Bosbad — Eindhoven
residential, circular, open building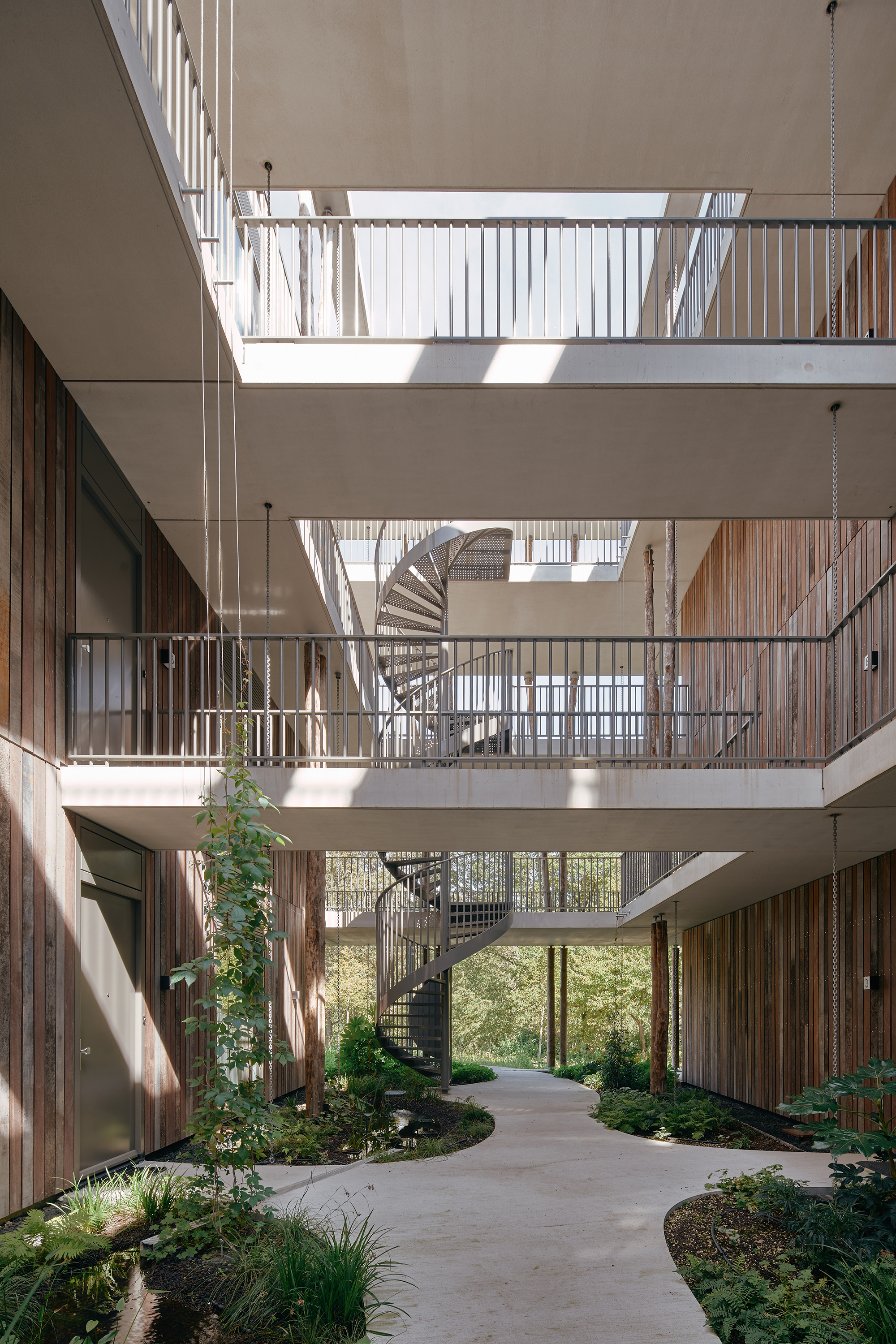
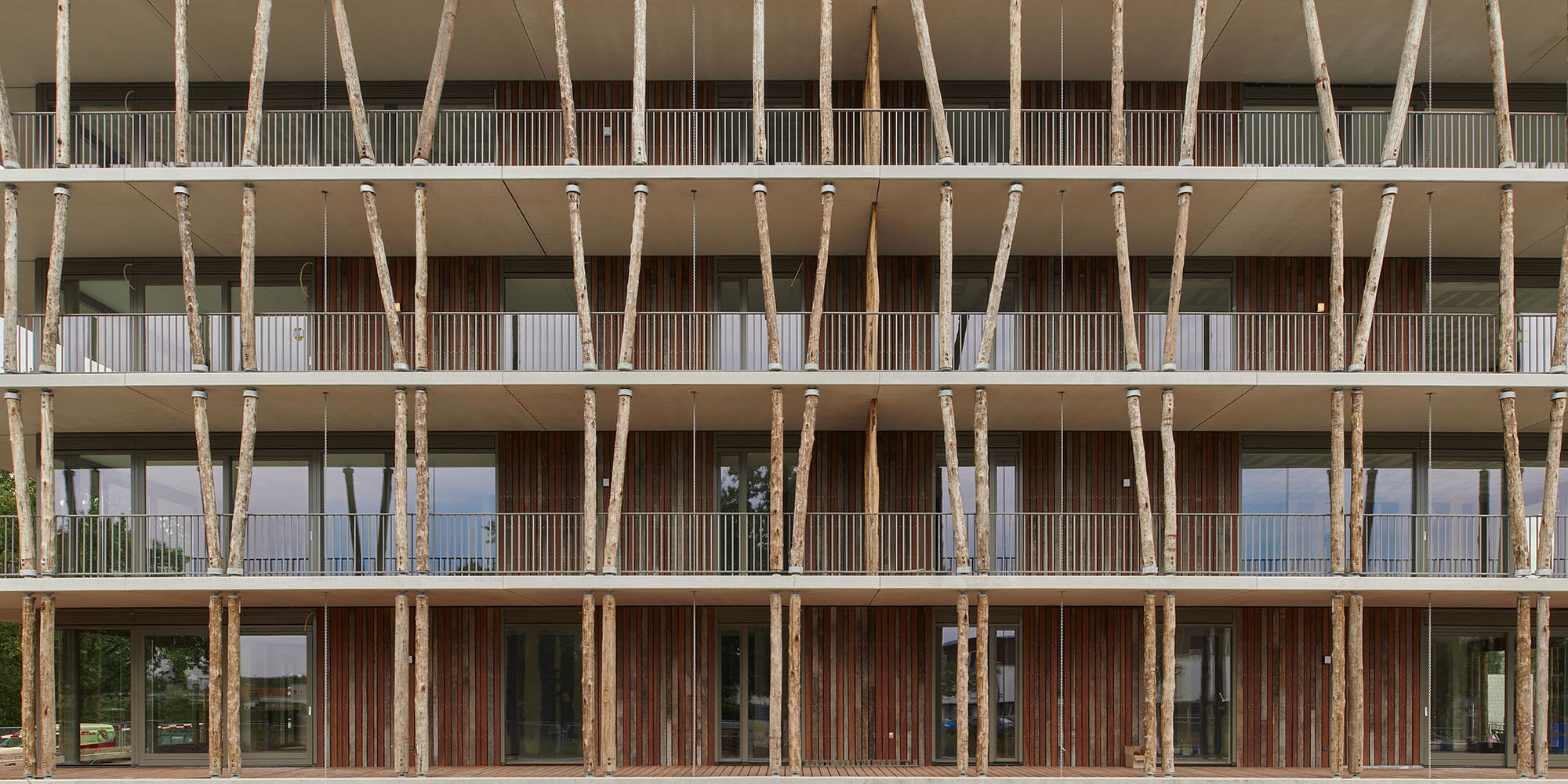
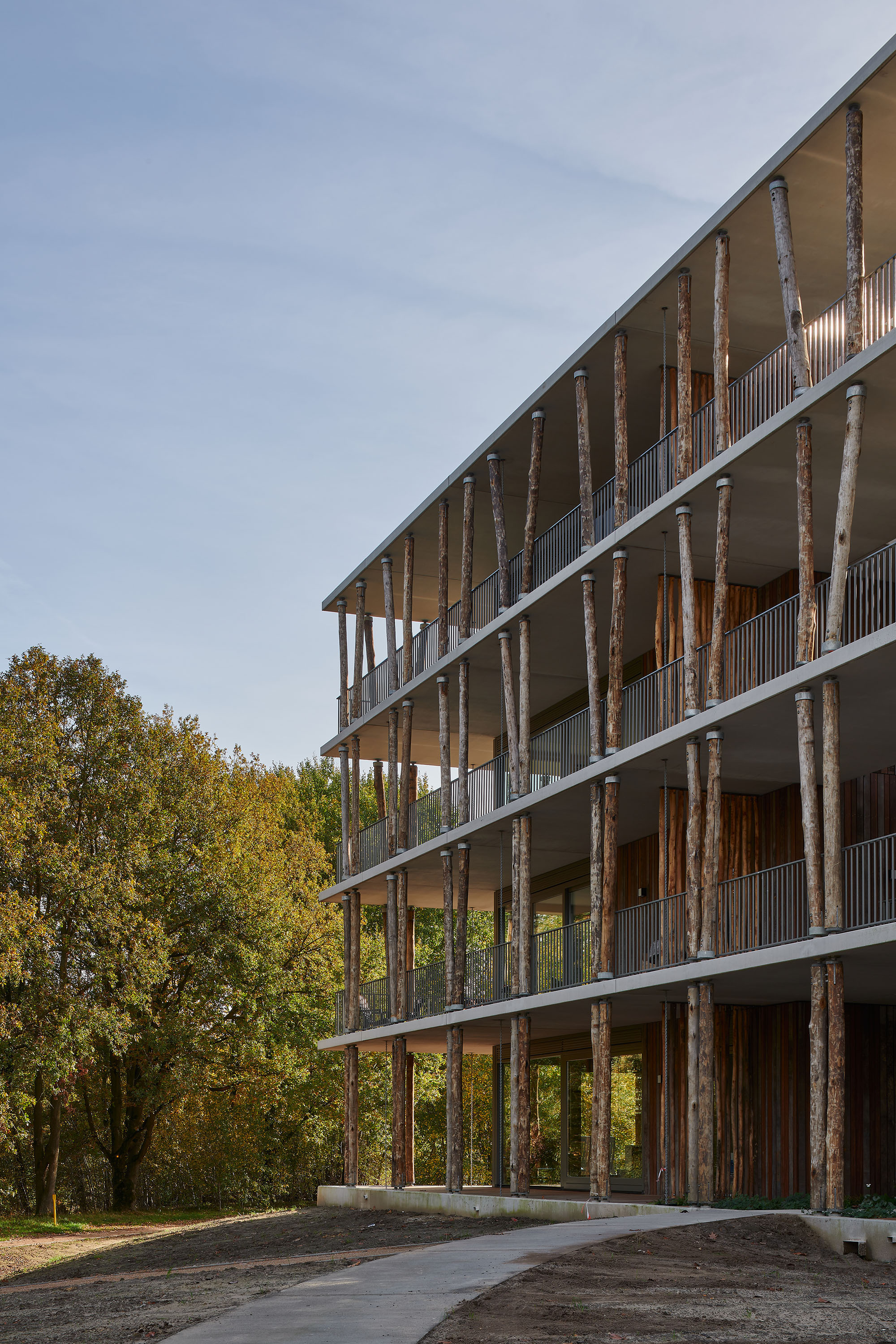
Finalist ArchDaily Building of the Year Award, Housing category
Longlisted Dezeen Awards 2023
Nomination Architectenweb Awards Best Housing of the Year 2023
Nomination Dirk Roosenburgprijs 2023
FEATURED
About
GAAGA is a studio for architectural design and engineering. We aim to create people- and environment-friendly buildings and places. We pay special attention to collective urban housing and to circular design and ‘open building’. The studio was founded by Arie Bergsma and Esther Stevelink, both educated at Delft University of Technology.
We are committed to address one of the great challenges of today; the transition to a sustainable way of building and living. In our projects we increasingly focus on smarter and less use of materials and resources, more sustainable construction methods, climate-adaptive building and efficient, multiple use of space.
With a focus on sustainable building, we discover new possibilities in architecture. It inspires us to create architectural designs that are both rational and poetic, bringing together usability, adaptability, reusability, appreciation of natural elements and architectural sensitivity.
GAAGA is located in Delft, the Netherlands. A small, specialized team works at the studio. GAAGA received several awards and nominations.

Design principles
In our studio we have an open-minded attitude and we like to experiment. This is reflected in the buildings we design, each being different. Although every design is specific, the underlying basic principles are generic. We have listed them below:
Open Building
We care about designing buildings that are capable of accommodating diversity in use as well as future changes. This provides home-owners and users leeway and it extends the lifespan of buildings. We work according to the ‘open building’ principles as much as possible. The concept of open building advocates a clear distinction between permanent and changeable parts in a building. It implies taking into account differences in lifespan of building components and separating elements with different life cycles. The trick is to ensure that elements with a shorter lifespan do not determine the overall life of the building. View projects ︎︎︎
Circular design
We consider material- and energy-conscious design as an integral part of our work. We think critically about how things are made and are focused on creating buildings that have as little environmental impact as possible. Preferably, we design circular buildings: recyclable and with used or renewable materials such as wood. When using primary, industrially manufactured materials, we increasingly emphasize weight reduction and smarter use of materials. View projects ︎︎︎
Human scale
We create our designs based on the notion that architecture can be of great influence on people’s well-being. That architecture can contribute to making you feel comfortable and to bonding with a place. We therefore think it is important to design buildings that are functional, recognizable, sensitive and that are based on the human scale.
Participatory design
To understand what future users or other stakeholders think is important for the design, we actively involve them in the design process. This may be in the form of one-to-one conversations or public presentations in which we explain certain design decisions step by step. It also may be in the form of workshops in which stakeholders have direct influence on choices to be made, based on variant studies. We then use the designing process as a method to reach certain decisions. Sometimes a spatial assignment is not clear in advance, in which case design studies can help to clarify the question and visualise the possibilities. View projects ︎︎︎
Details and use of materials
Seemingly insignificant things make huge differences in the appearance of a building. Materials and products determine the atmosphere and are also often decisive in the manner of construction and detailing. We therefore pay a lot of attention and care to materials and details, so that the small things match the bigger picture and a coherent and sophisticated overall impression can be achieved.
Awards
First prize Hans Sauer Award 2020,
project CiWoCo
First prize Duurzaam Bouwen Award 2020, project CiWoCo
First prize ARC19 Innovatie Award 2019, project CiWoCo
Third prize prijsvraag 071 Parels voor Leiden 2018, project Leidse parels
Nomination / finalist Rijnlandse Architectuurprijs 2017, project Woonfabriek Leiden
Nomination / finalist Rijnlandse Architectuurprijs 2015, project Theehuis Tuin van Noord
First prize Hauser Award 2013, project Stripe House
Nomination / finalist Rijnlandse Architectuurprijs 2013, project Stripe House
Nomination / finalist Hauser Award 2012, project V-house
Honourable mention Hauser Award 2011, project House NL-III
First prize Europan 10 Maastricht 2010, project U-Turned
Nomination / finalist BAI 2009, project Ossuarium Orthen
Second prize Europan 6 2001, project Sub-Urban Laminate
First prize Duurzaam Bouwen Award 2020, project CiWoCo
First prize ARC19 Innovatie Award 2019, project CiWoCo
Third prize prijsvraag 071 Parels voor Leiden 2018, project Leidse parels
Nomination / finalist Rijnlandse Architectuurprijs 2017, project Woonfabriek Leiden
Nomination / finalist Rijnlandse Architectuurprijs 2015, project Theehuis Tuin van Noord
First prize Hauser Award 2013, project Stripe House
Nomination / finalist Rijnlandse Architectuurprijs 2013, project Stripe House
Nomination / finalist Hauser Award 2012, project V-house
Honourable mention Hauser Award 2011, project House NL-III
First prize Europan 10 Maastricht 2010, project U-Turned
Nomination / finalist BAI 2009, project Ossuarium Orthen
Second prize Europan 6 2001, project Sub-Urban Laminate
︎
Esther Stevelink studied at Delft University of Technology from 1992-1997, where she graduated successfully as an architect. She gained professional experience at leading architecture firms such as Claus en Kaan architects in Amsterdam, Geurst & Schulze in The Hague and Van Sambeek en Van Veen architects, also in Amsterdam. At these firms, she worked on a variety of projects, from urban planning assignments to the design of schools and residential buildings.
In 2006, she started GAAGA out of a wish for more direct contact with end users combined with more custom-made architecture. In addition, she focused on research and education, including a guest lectureship at TU Delft. From 2007 to 2010, she was a member of the building aesthetics committee of the municipality of The Hague. In 2015, she was a jury member of the biennial European ideas competition Europan 13 for architecture, urbanism and landscape, for which she and Arie Bergsma won second prize in 2001 and first prize in 2010. She joined the OpenBuilding.co network as a founding partner in 2021.
︎
Arie Bergsma studied Aerospace Engineering at Delft University of Technology. In 1995, he successfully graduated and started working as a researcher at the former Hoogovens R&D, now Corus/Tata Steel. Based on his interest in architecture and building, he decided to study Architecture after all, at Eindhoven Technical University. Between 1998 and 2004, he studied part-time and worked at various engineering firms: Prince Cladding, D3BN Consulting Engineers and Peutz Consulting Engineers in Zoetermeer.
At Peutz Consulting Engineers, he worked as a consultant in building physics, building acoustics and energy performance from 2001 to 2006 and was involved in large-scale projects throughout the Netherlands. In 2006, he started GAAGA to focus on his own projects and consultancy work. Since 2007, he works at TU Delft as a lecturer in building engineering and as coordinator of the facade design course, Chair of Design of Construction.
Het Bosbad — Eindhoven
2019 - 2022
20 apartments and parking
commissioned by Kikx Development
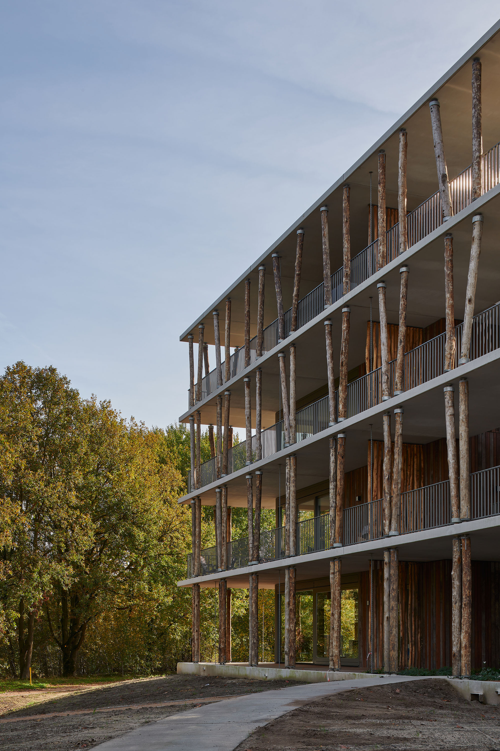
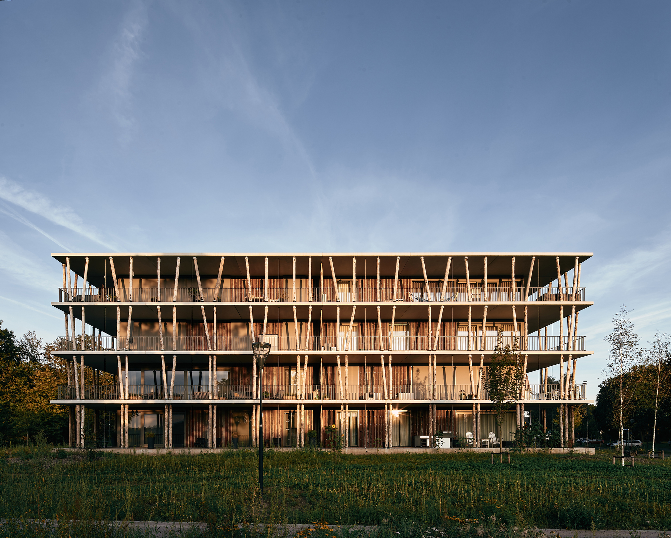
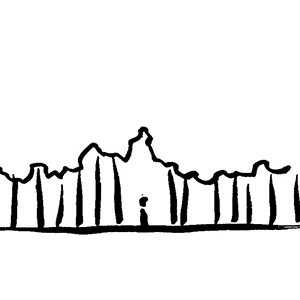
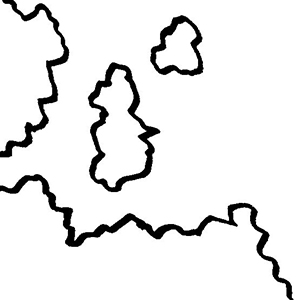
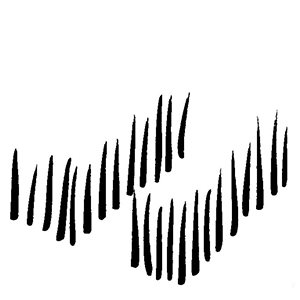
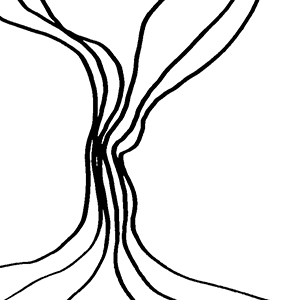

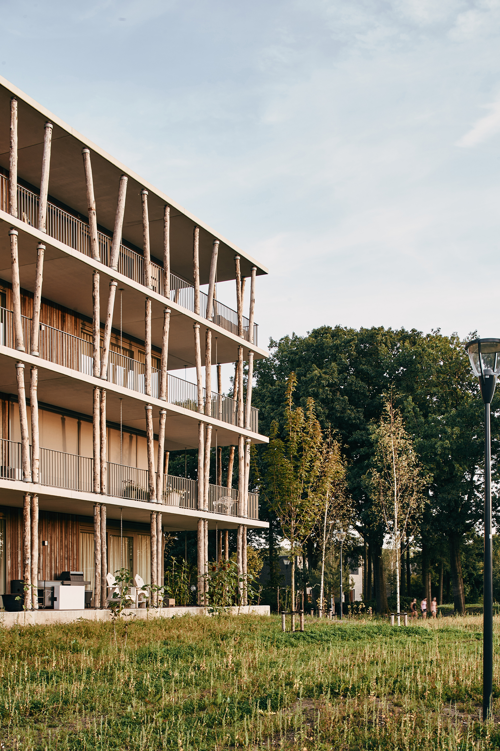
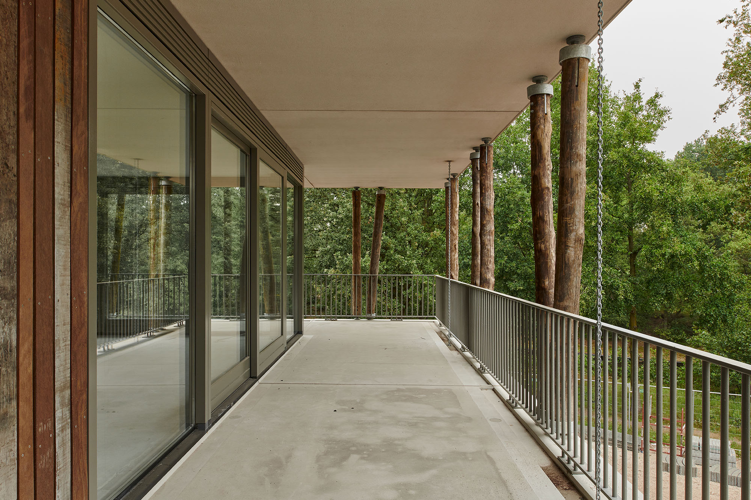
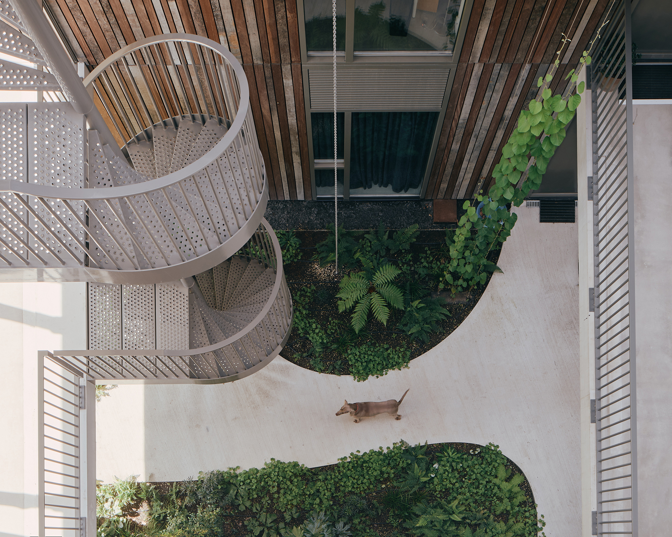
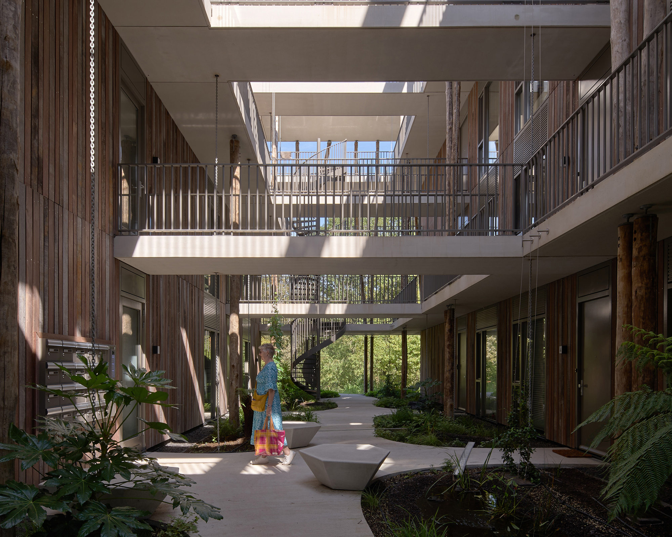
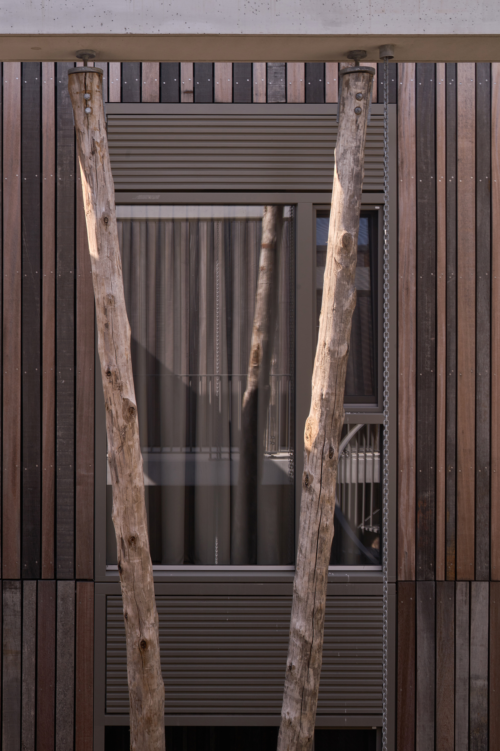
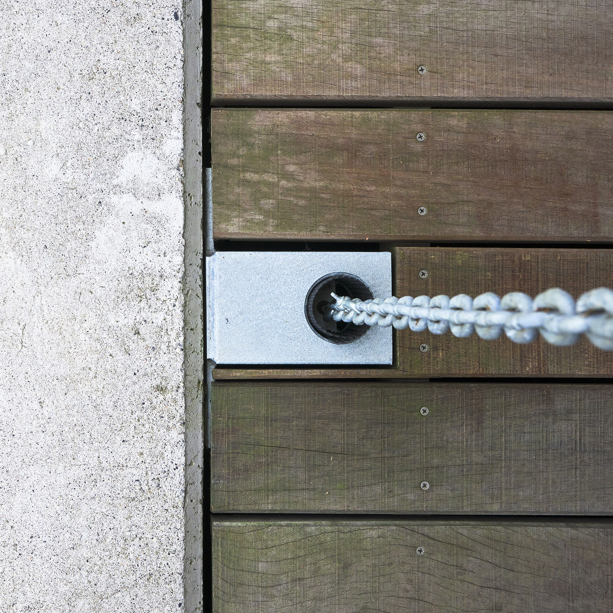
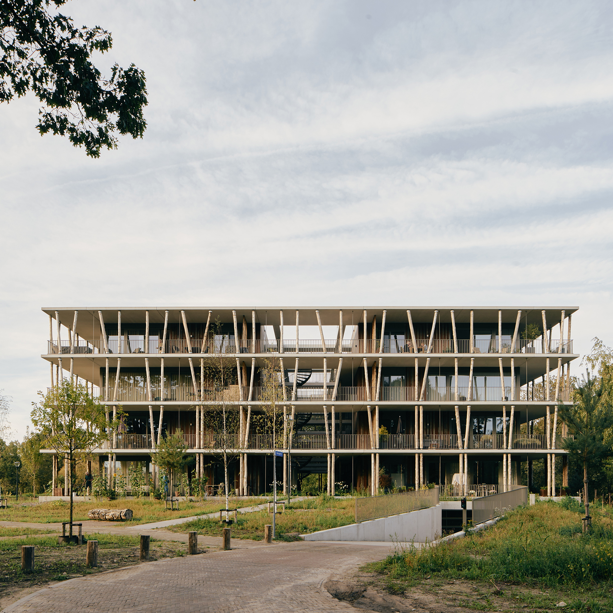
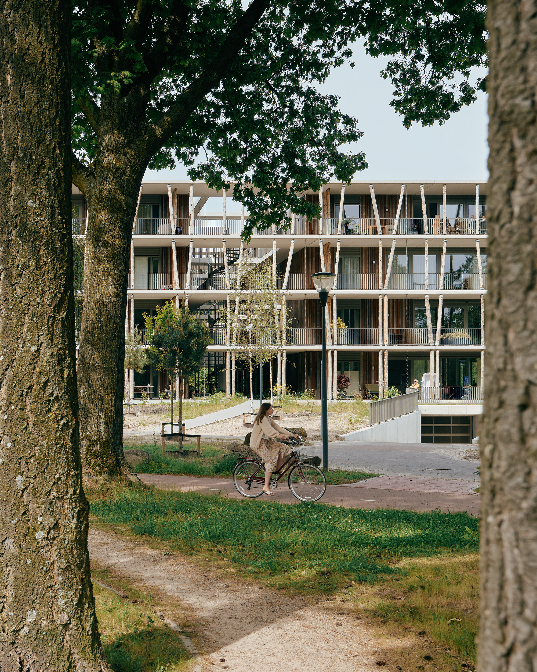
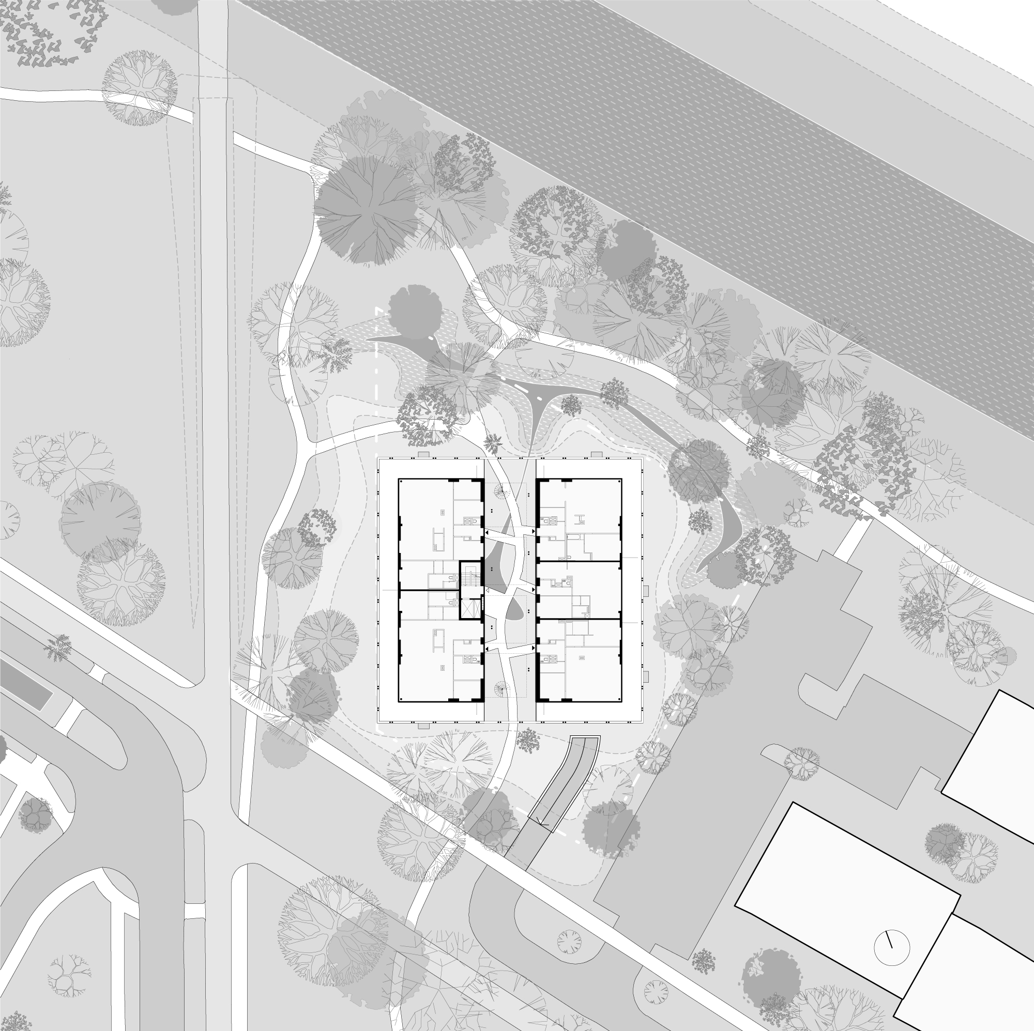
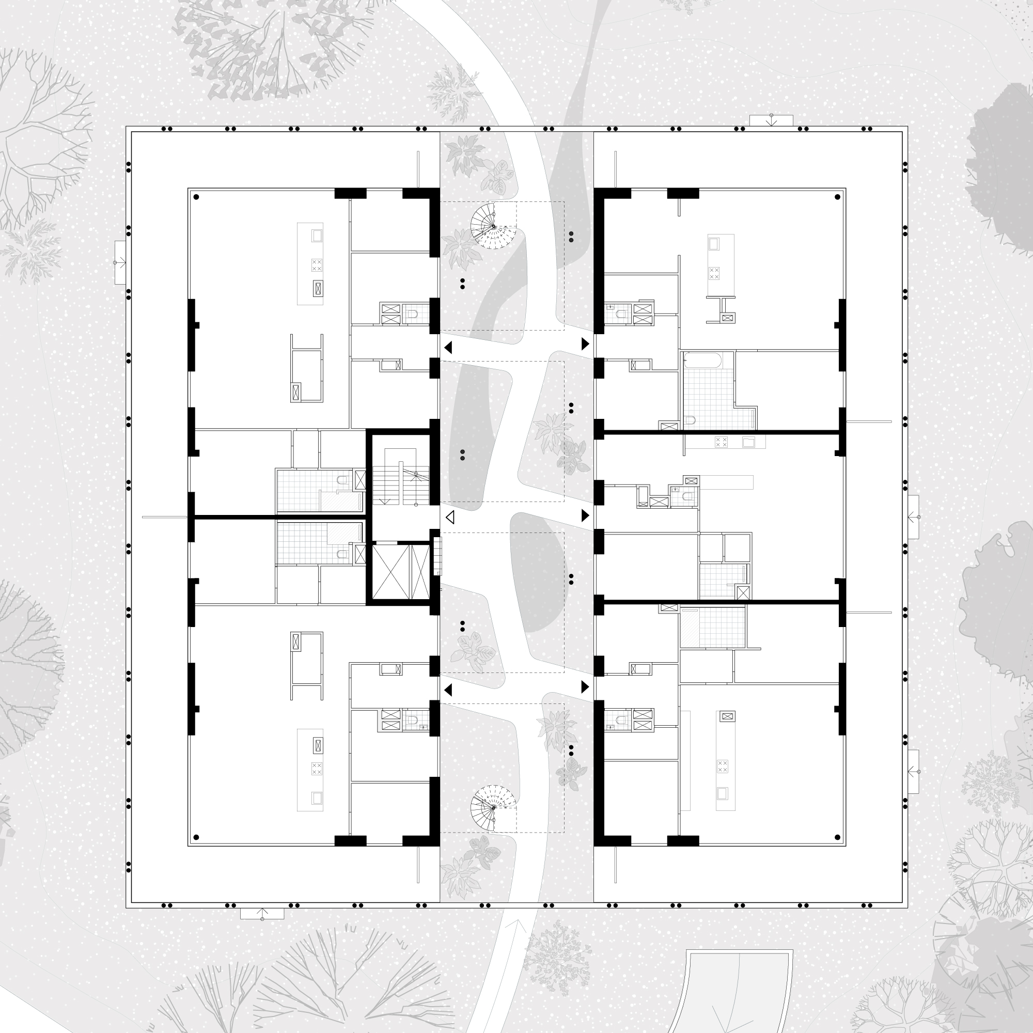
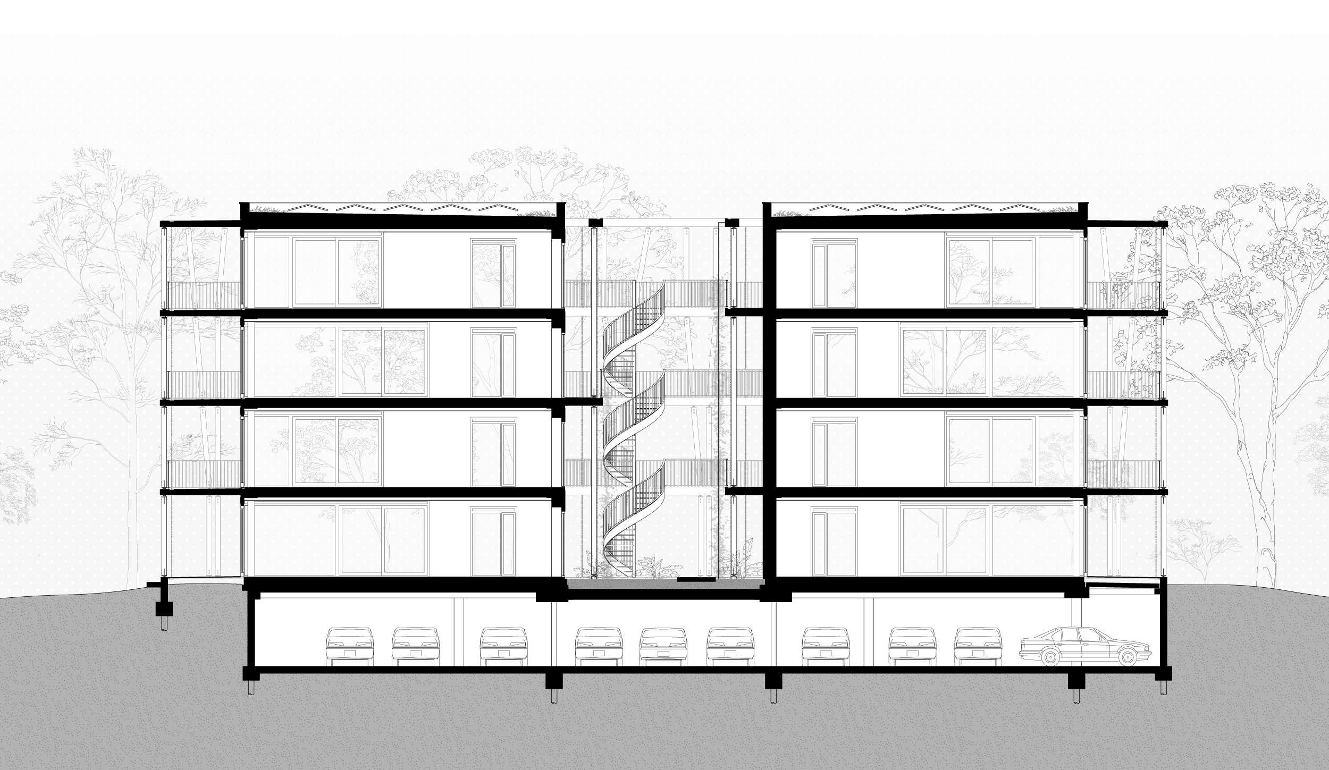
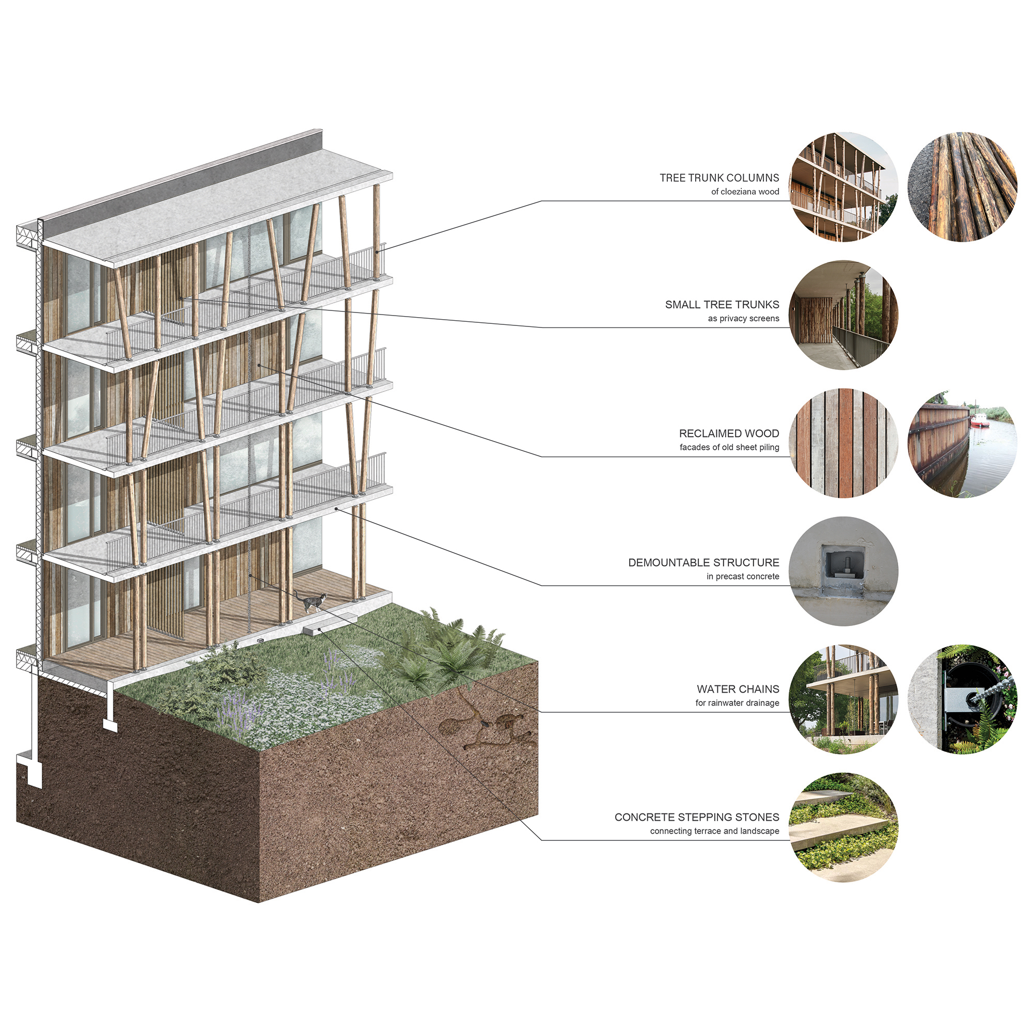
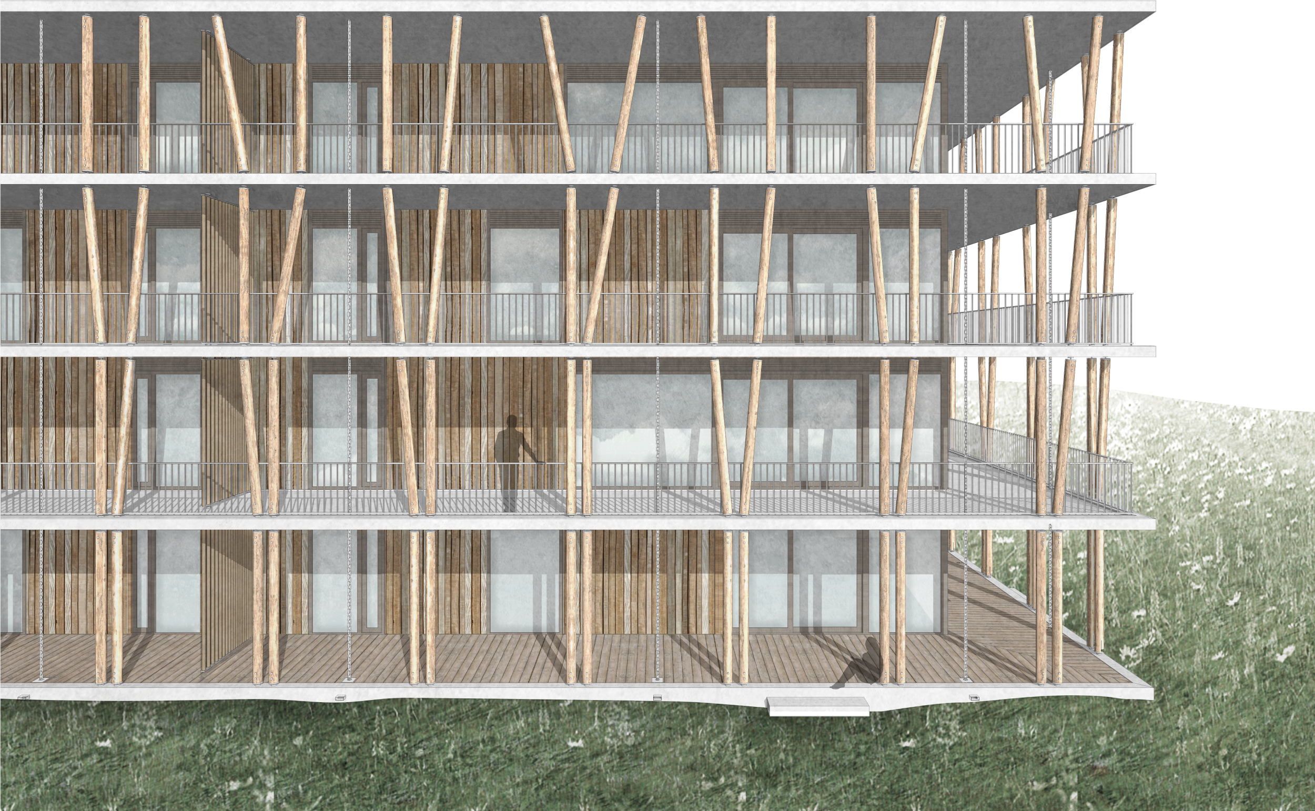
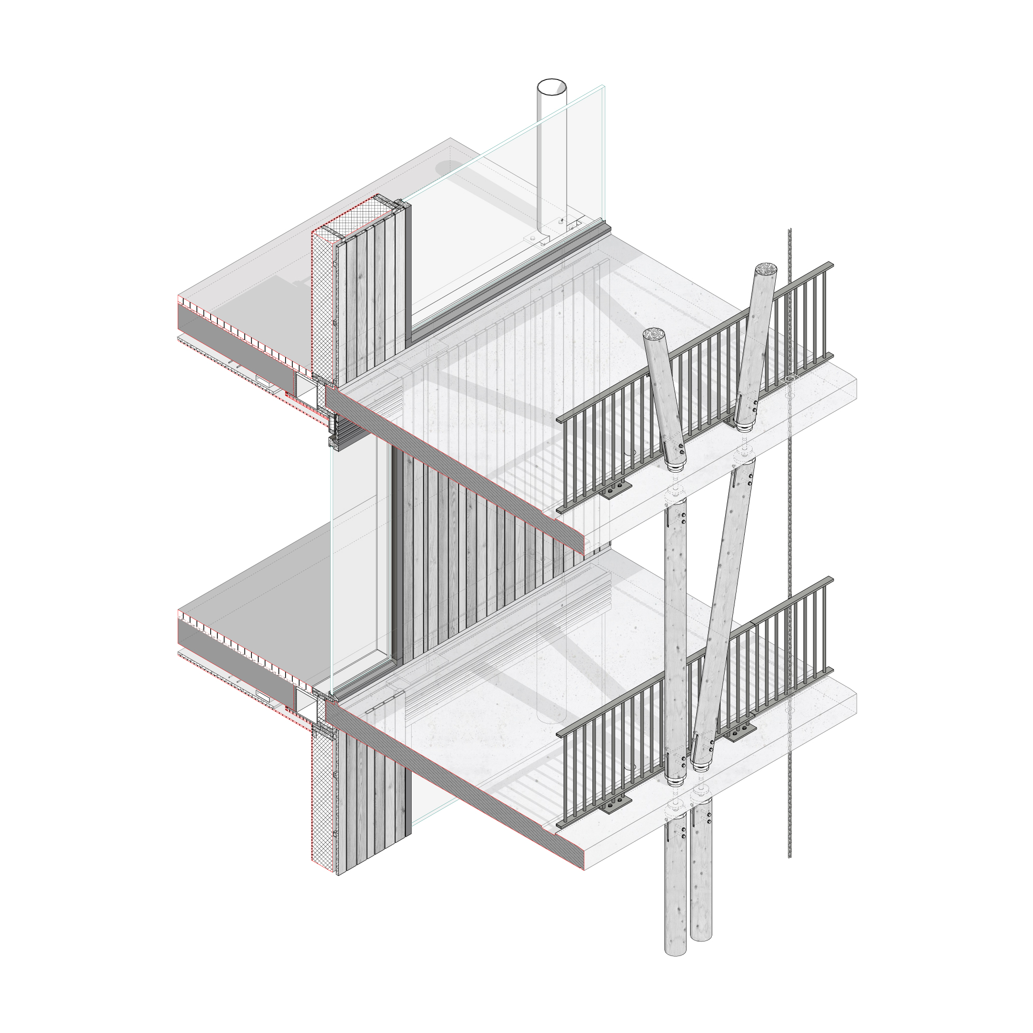
'Forest bath' is a circular residential building located in a park called ‘Bosrijk’, Eindhoven (NL). The design is inspired by the Japanese practice Shinrin-yoku, in which you 'immerse' yourself in the forest, taking in nature using all your senses to calm your body and mind. With a balanced design, subdued aesthetics, use of natural materials, people- and environment-friendly sustainability principles and above all, a strong connection between resident, building and the forested landscape, we turn the project into a modern residential building in harmony with its natural surroundings.
The rectangular building is set in a gently sloping landscape in a clearing amongst the trees. Like a path through a forest, a passage runs right through the building. Walking routes from the park connect to this green passage, with the ground being covered in ferns and rainwater flowing into a brook towards the wadi. The light is filtered by flowering and fragrant climbing plants shooting into the air and by the many bridges leading to the apartments' front doors.
The stairs, lift and front doors all open onto this airy internal passage overlooking the grass, clouds and trees surrounding the building. This space allows residents to meet, the houses to be ventilated via the cool and sheltered outdoor space, and flora and fauna be given a place in the building.
From the outside, you see no real distinction between the different sides of the building thanks to the continuous balconies supported by a colonnade of tree trunk columns. As the image of the tree trunk columns gets intertwined with the image of the trees in the park, the building blends in with its surroundings. Whereas traditionally architectural columns are modelled after trees, in this project we took a more literal approach; the trees are the columns. By using real tree trunks as columns, nature can be experienced up close from the outdoor space, the building feels alive. The façade cladding of aged and reclaimed wood, formely used as river bank protection, adds to this experience.
The balconies and colonnade provide a gradual but clear transition between private and public space, making the use of space in and around the building understandable and pleasant for everyone. Not only do they create a comfortable distance between residents and park visitors, providing the apartments a sense of shelter and privacy, they also demarcate the semi-public passage running through the building. When entering the building you go between the columns and pass underneath the balconies, as it were a classical portico. They make it clear that you enter a different space, an outside entrance hall that belongs to the residents but is welcoming to passers-by.
Health Care Centre — Podgorica, Montenegro
2023
16 medical clinics combined in one building
13 820 m2 (gross area including parking)
competition entry
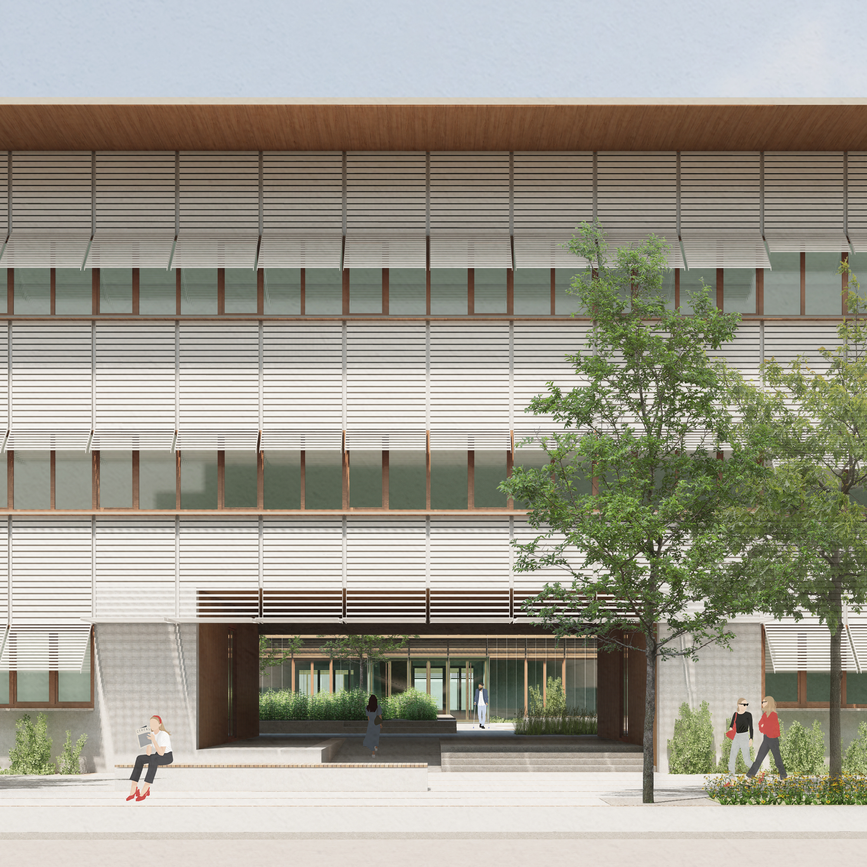
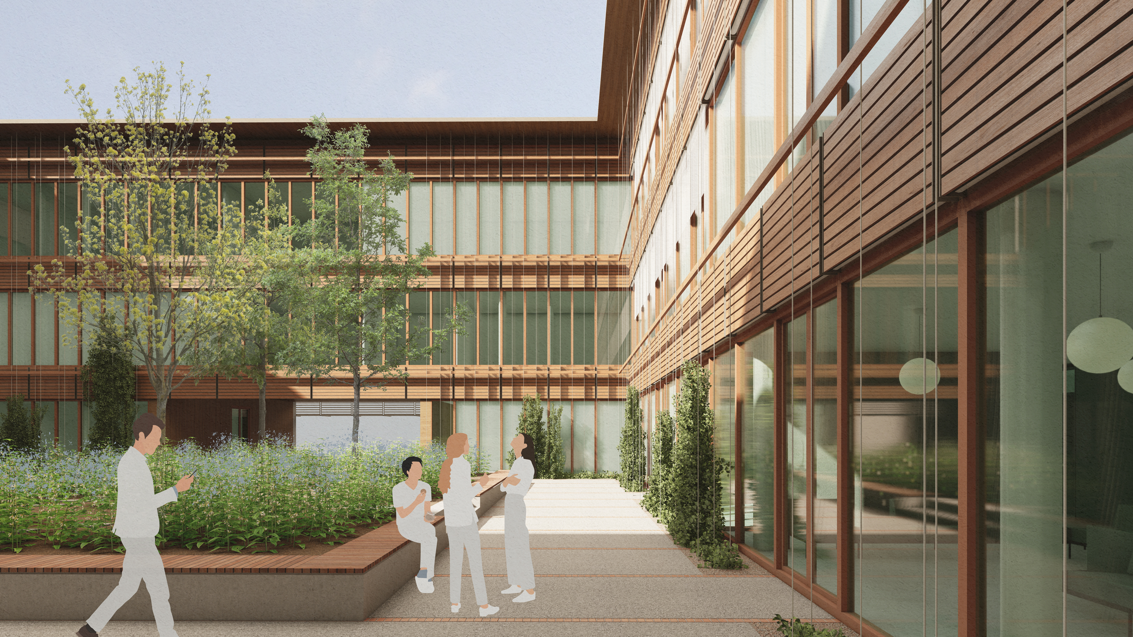


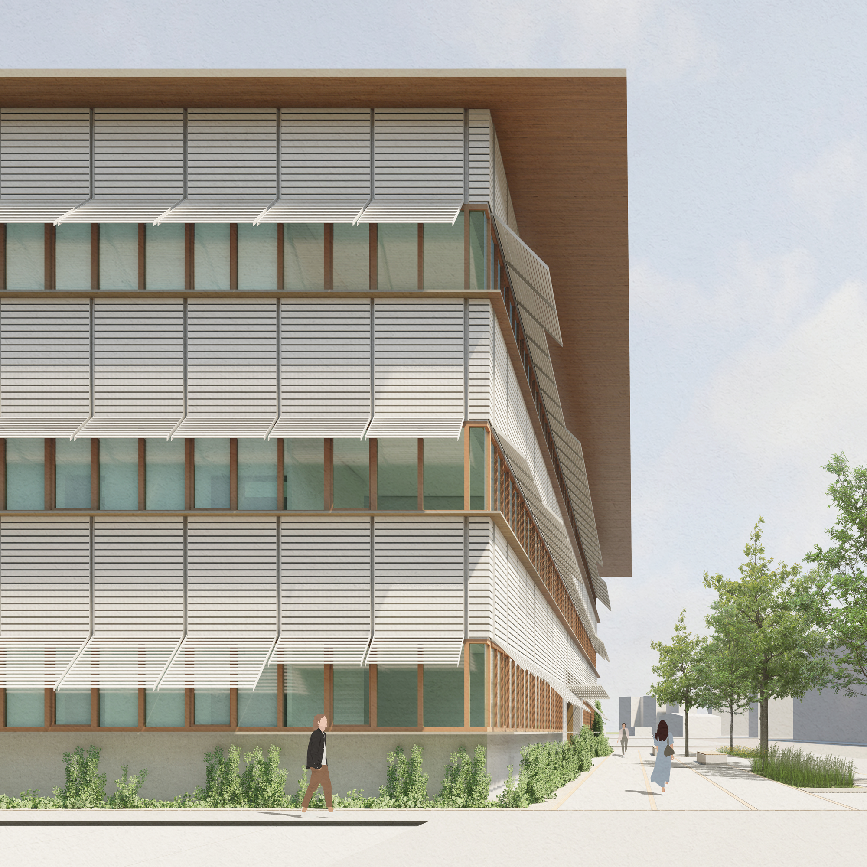



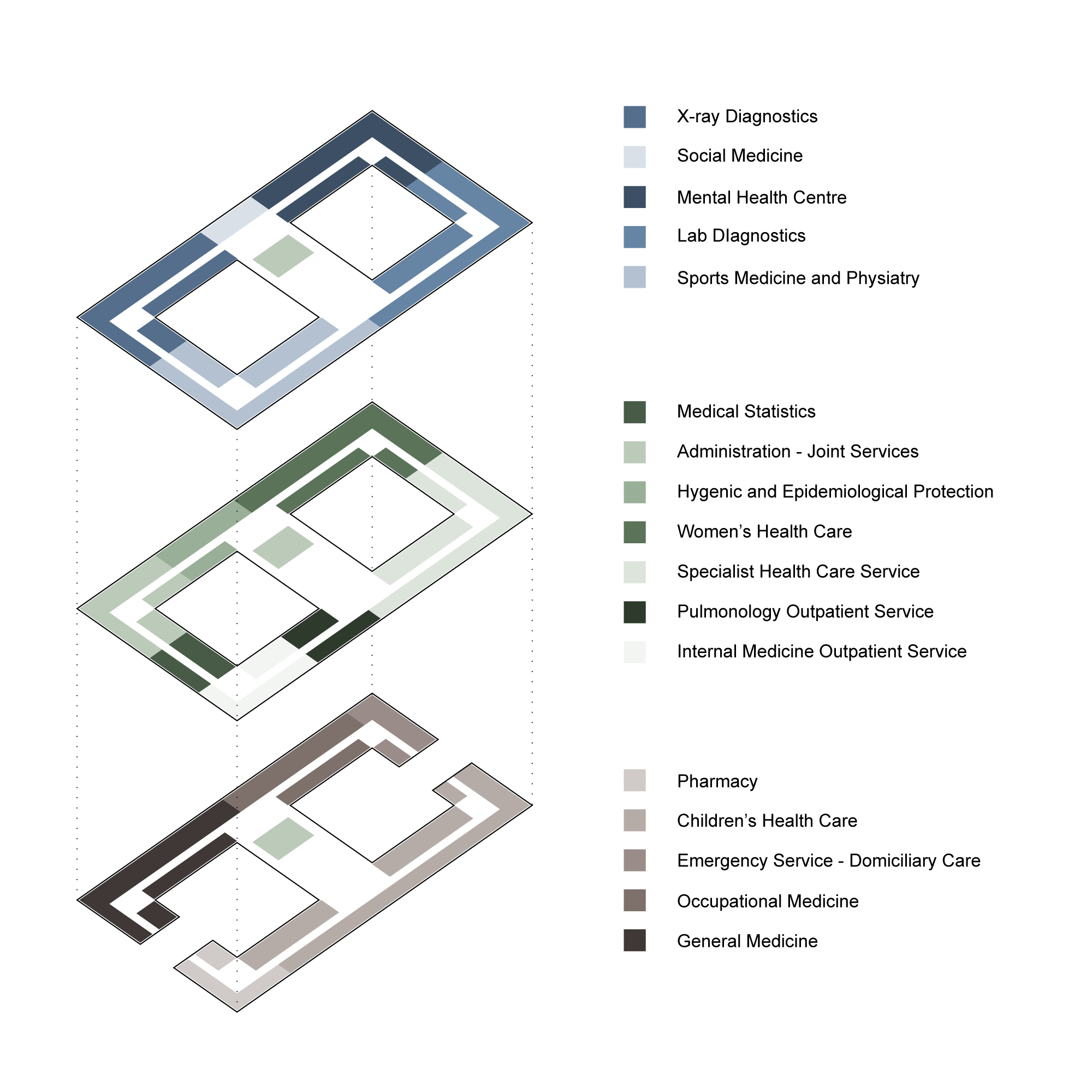

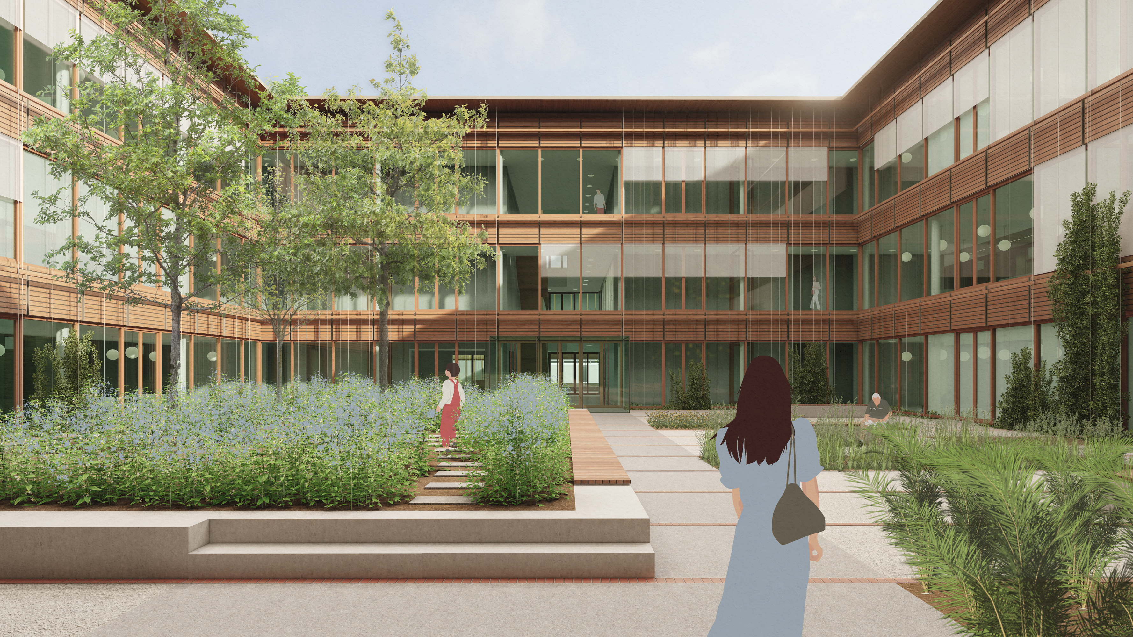


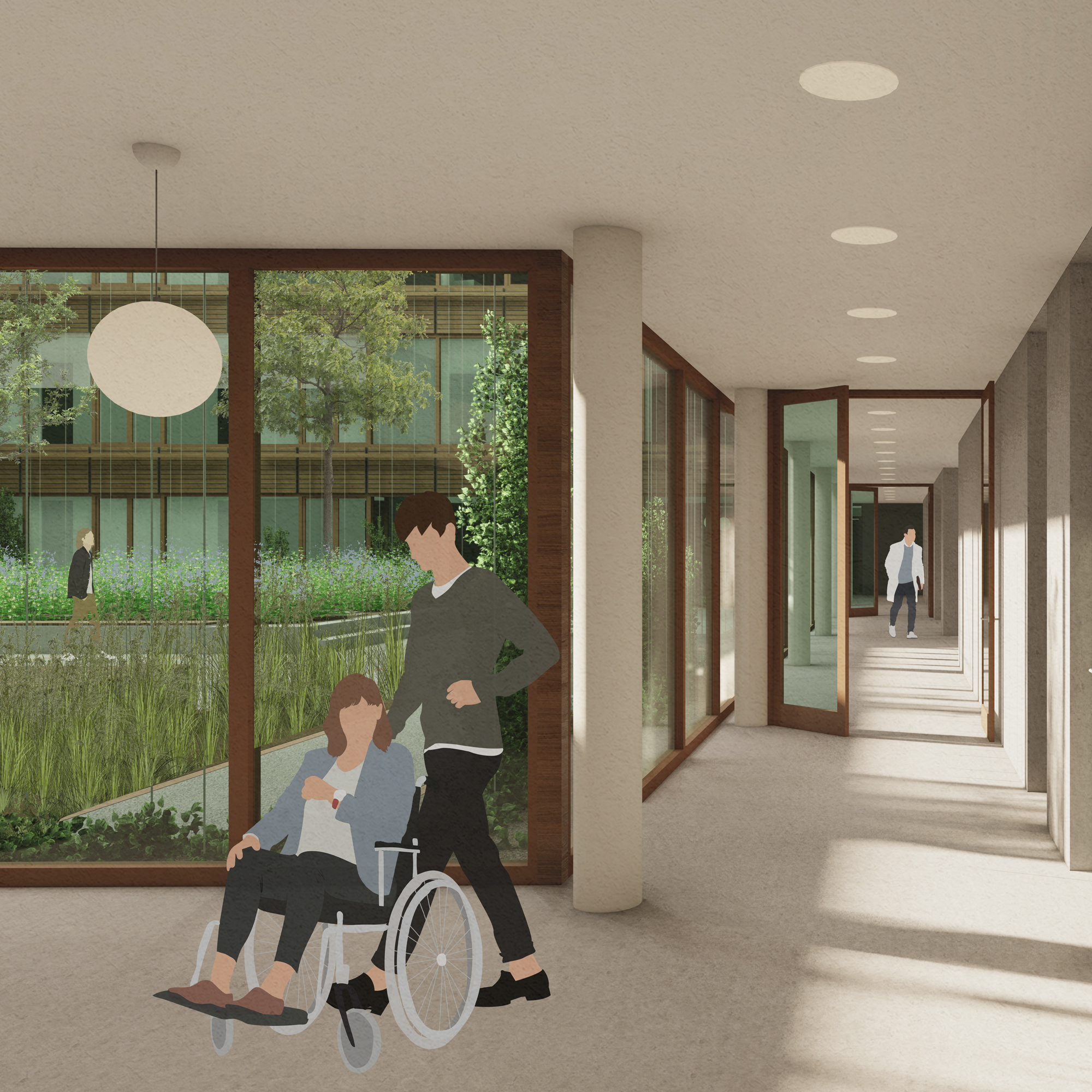
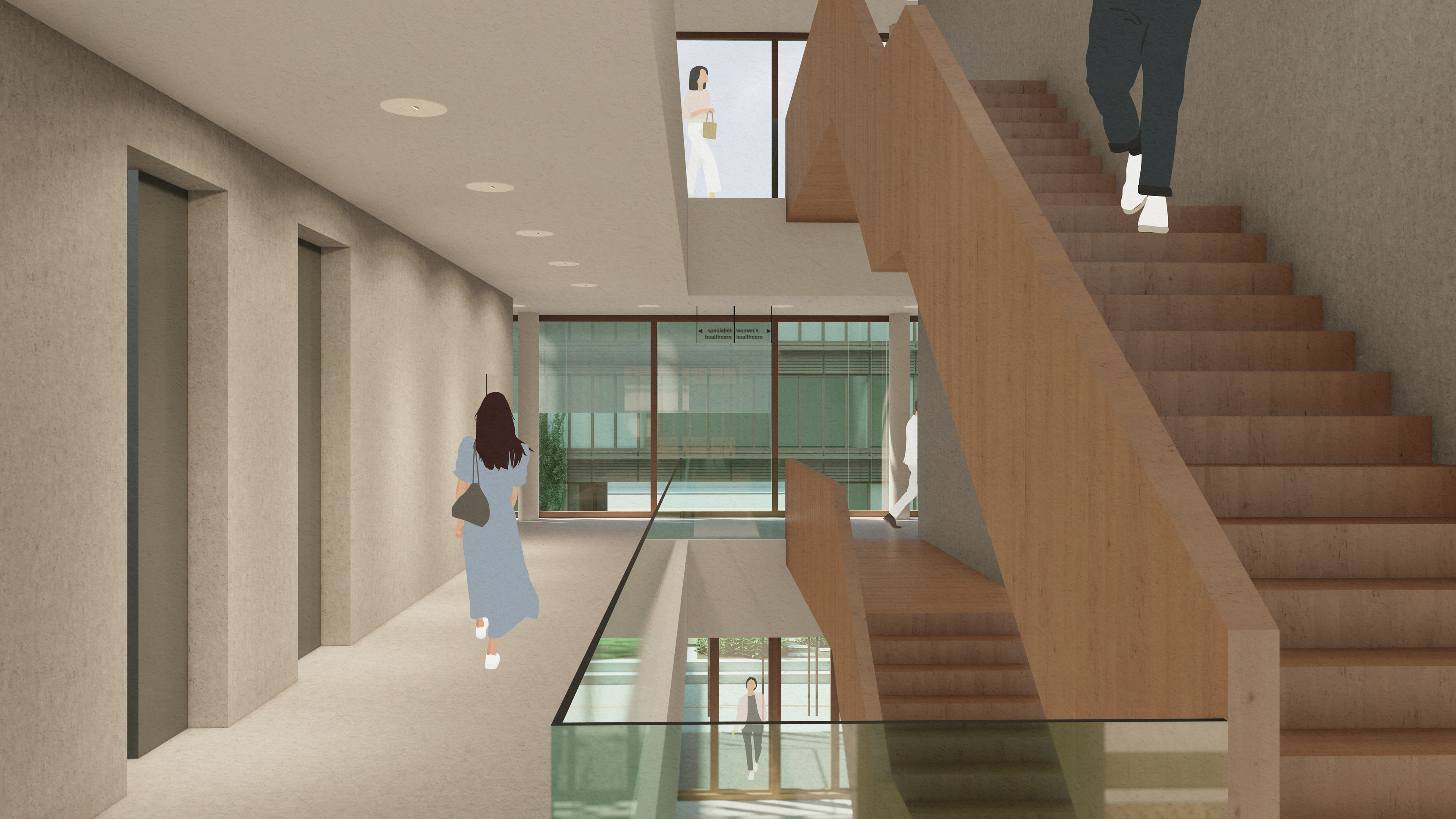
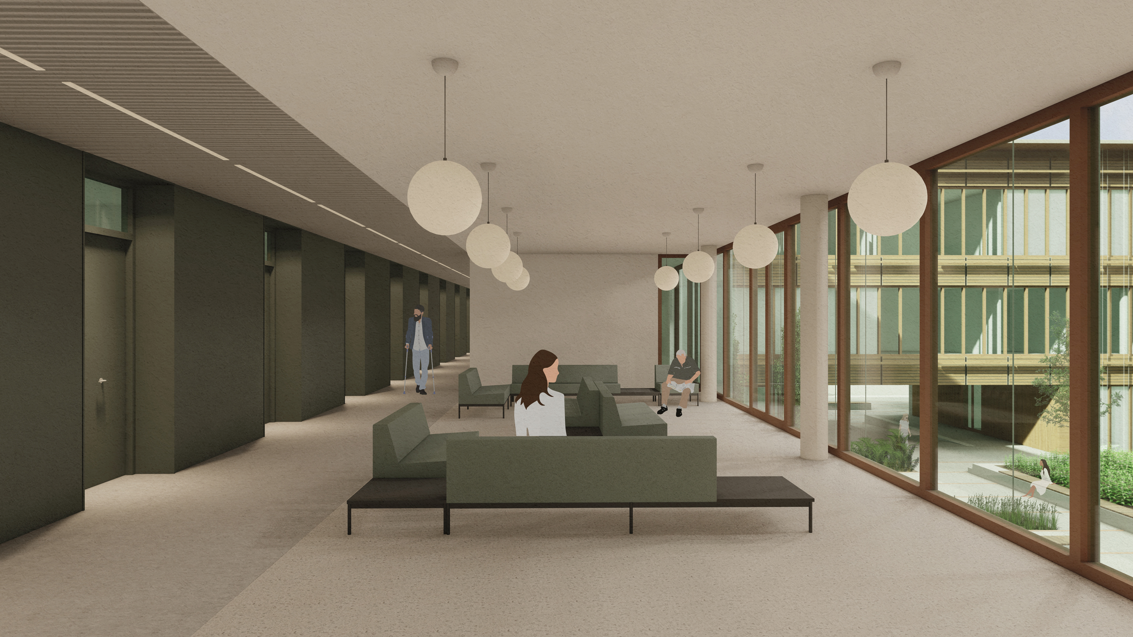
In designing the building, our goal was to establish a healthy and comfortable environment for patients, staff, as well as the local community.
The site of the project is situated in Montenegro’s capital city - Podgorica, at the border between two very different housing typologies: newly built, large-scale blocks of flats, and single-family homes with gardens. Due to urban height restrictions, the building is organised horizontally and covers almost the entire site. Two large courtyards are located in the centre of the building, bringing air and daylight into the heart of the building.
The courtyards are landscaped as lush green gardens, using mostly local plants and trees, and regional natural materials for walkways and paths, thus connecting the building to the environment. The courtyards act as transitional spaces between the busy urban environment and the quiet and safe interior of the health care centre. Patients entering the building will pass through this green and calming area, helping them to acclimatise to a different atmosphere and mood. The courtyard is also a meeting place for staff and the local community, where they can take a break, use the café and relax.
The entrance area, café, vertical communication routes, changing rooms and toilets are strategically located in the centre of the building, while doctors' offices, intervention rooms and other medical rooms are arranged along the outer facades. The building is easy to navigate as there are no dead-end corridors and the courtyards act as orientation points. This layout also encourages spontaneous social interaction between staff. Such situations are essential for sharing knowledge and improving the quality of care. Numerous small rooms are divided by non-load-bearing internal walls, allowing them to be easily repositioned in the future, making the proposal flexible and extending the life of the building.
The building has two facades: one along the outside perimeter and the other facing the courtyard. The exterior facade facing the public streets and squares is enclosed, while the interior semi-public spaces are more open. The building gradually unfolds towards the inside. The fixed awnings on the street-facing facades are angled so they function as passive sunshades while still allowing for outside views. On the courtyard side, the exterior walls are accompanied by greenery. Steel cables have been installed up to the roof canopy, enabling different types of climbing plants to grow upwards, depending on the sun's orientation.
Woonfabriek — Leiden
2013 - 2016
12 apartments, 4 houses and communal facilities, partly new construction partly refurbishment
commissioned by Coöperatie Tieleman & Dros
nomination Rijnlandse Architectuurprijs 2017

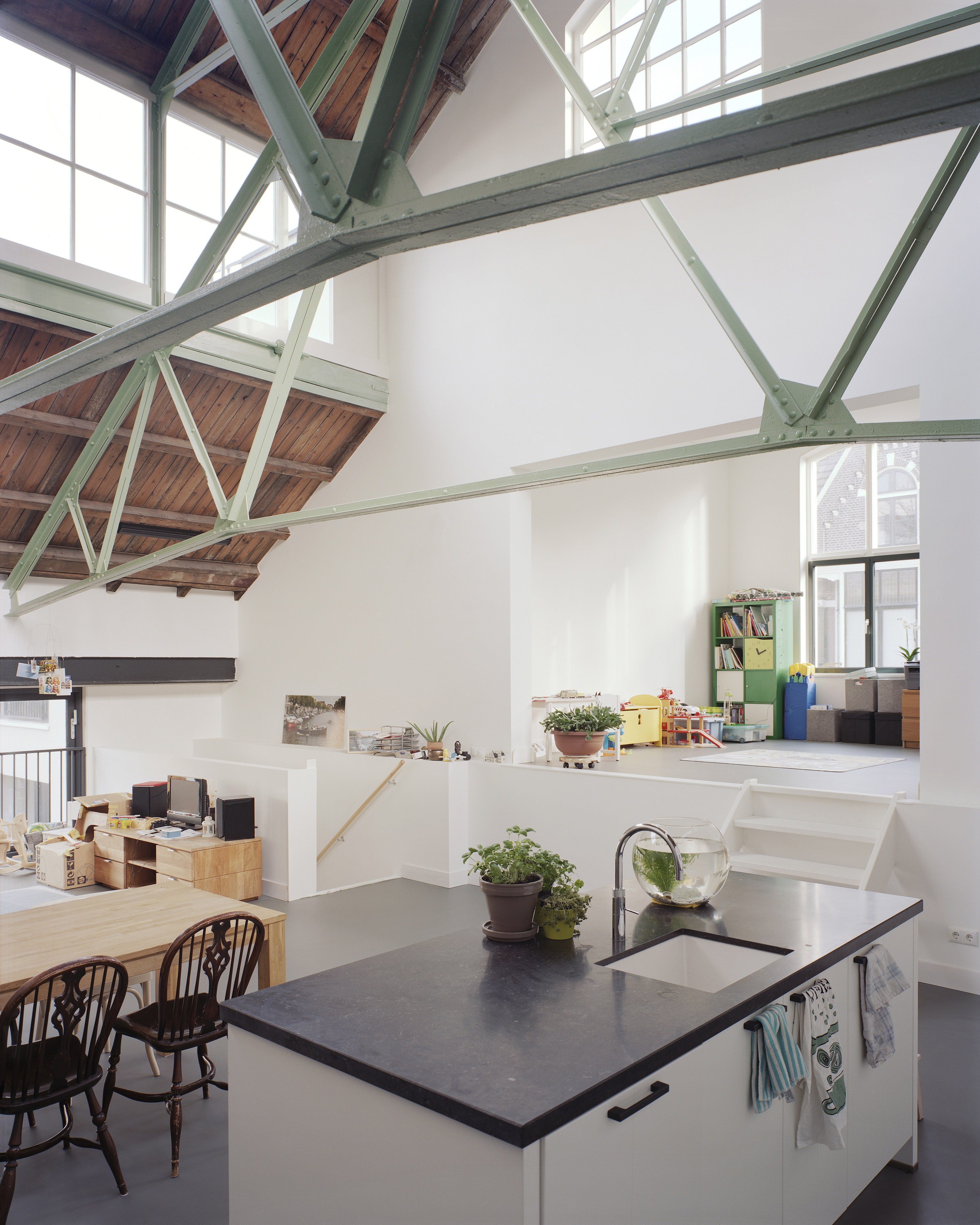

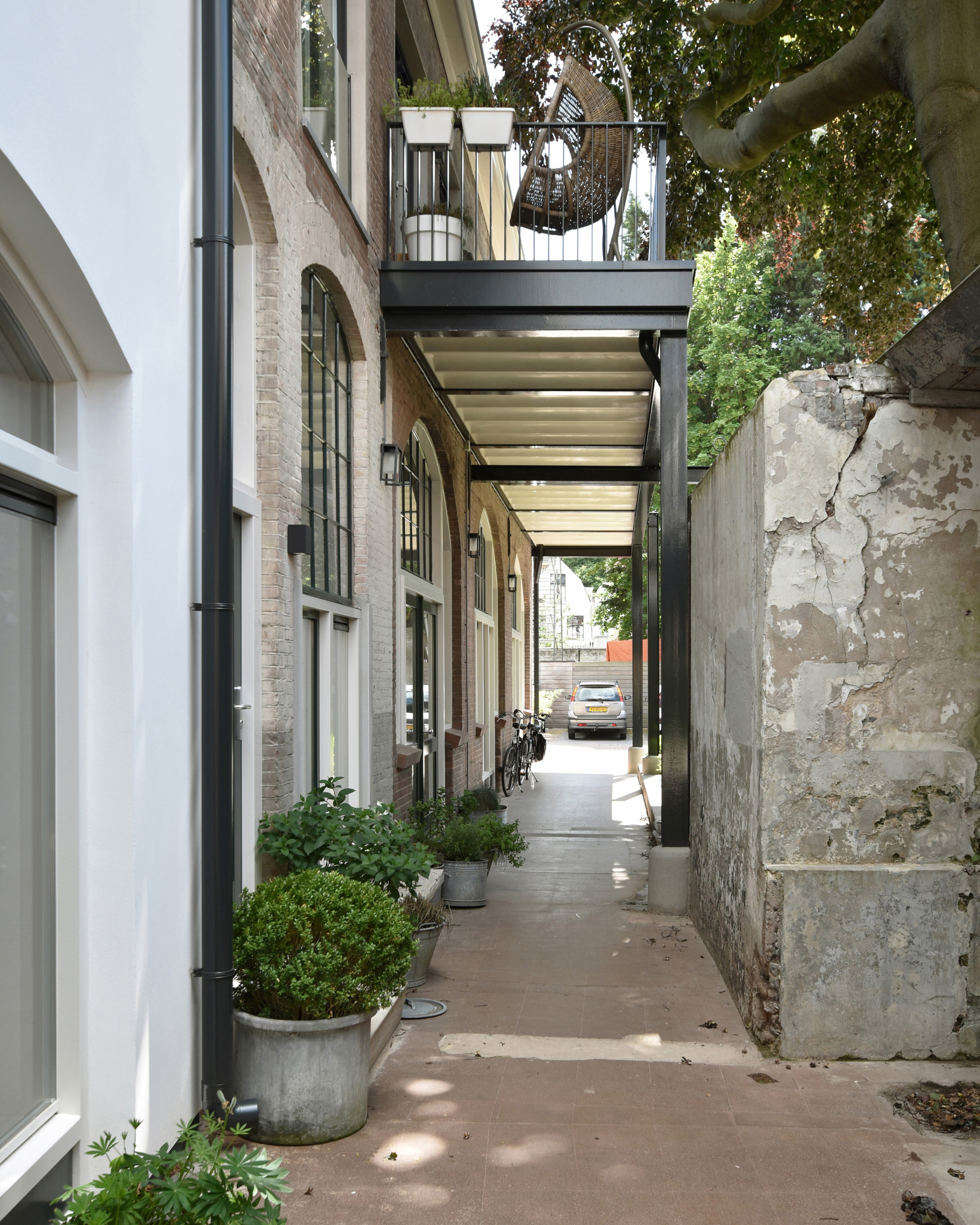
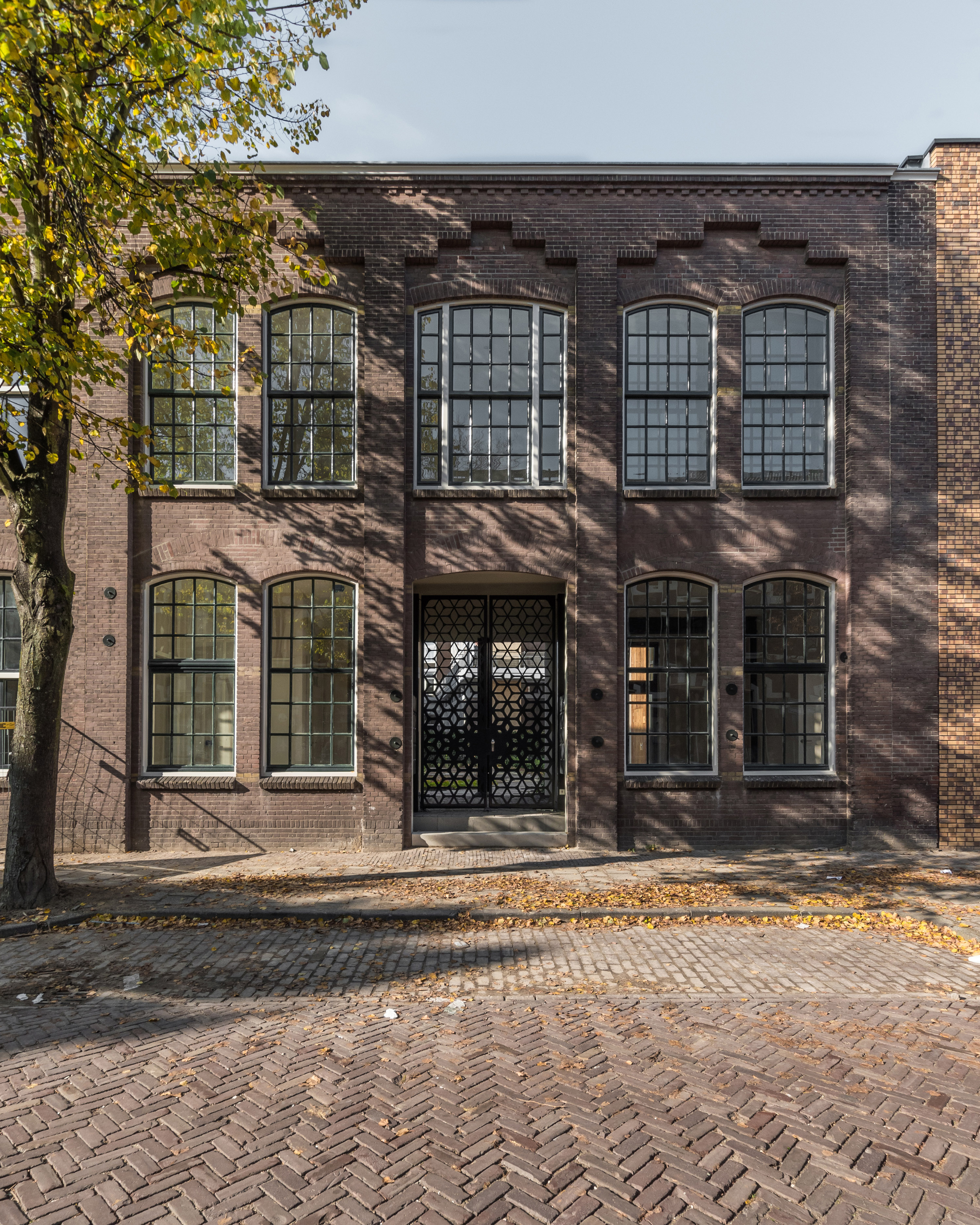



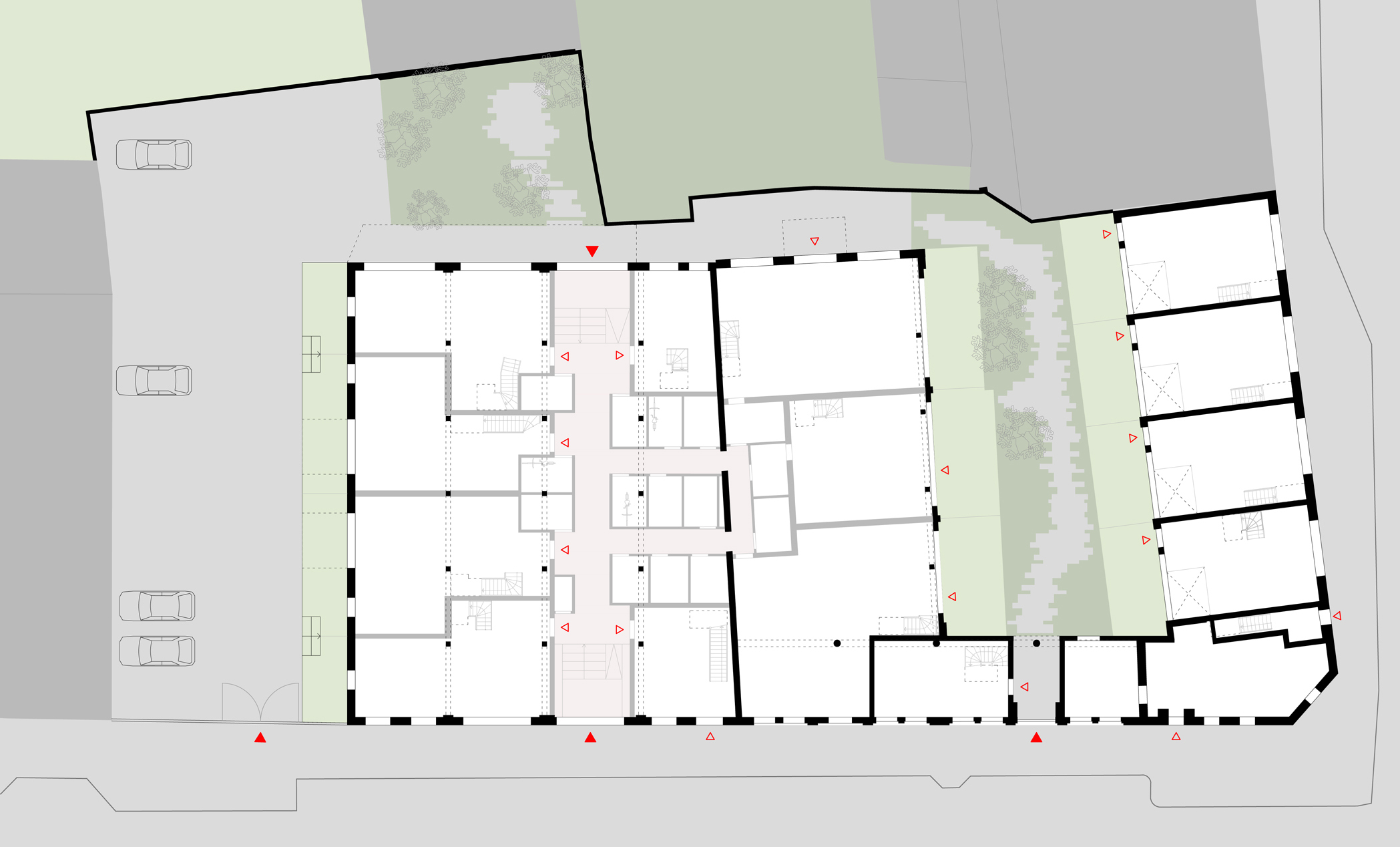


De voormalige conservenfabriek Tieleman & Dros herinnert aan de industrie die de Leidse binnenstad vroeger kenmerkte. We transformeerden dit industriële erfgoed naar een wooncomplex met zestien unieke woningen.Met een beperkt aantal slimme en strategische ingrepen zetten we de transformatie van conservenfabriek naar woonfabriek in gang. Ook is er een nieuwbouw gedeelte toegevoegd, met vier rijwoningen en twee appartementen, die het complex een nieuw gezicht geeft aan de Ir. Driessenstraat. Nieuwbouw en oudbouw komen samen in het nieuwe Leidse hofje.
Het karakter van de voormalige fabriek zagen we als een grote kwaliteit en wilden we bij de transformatie naar een woonbestemming zoveel als mogelijk inzetten. Het complex bestond onder meer uit grote, hoge hallen met prachtige kapconstructies van hout en staal. Ieder bouwdeel in het ensemble heeft zijn eigen karakteristieken. Deze eigenheid namen we als uitgangspunt in de organisatie van de woningen, waardoor een grote diversiteit aan woningtypes is ontstaan.
Leiden is beroemd vanwege de vele historishe binnenhofjes. Aan dit palet aan hofjes is met de Woonfabriek een nieuw Leids hofje toegevoegd. Door een van de minder karakteristieke fabriekshallen te slopen, ontstond ruimte voor een gemeenschappelijke binnentuin met aangrenzend privéterrassen. Een nieuwe doorgang biedt vanaf de straat een inkijkje in de groene binnentuin. Dankzij het hofje zijn de woningen van een buitenruimte voorzien en is bovendien een oplossing gevonden voor het daglichttekort in de oorspronkelijke fabriekshallen.
Met het toevoegen van nieuwe doorgangen, tuinen en routes is de ensemblewerking van het complex versterkt. De bestaande, deels overkapte fabrieksstraat aan de achterzijde is nieuw leven ingeblazen door het in te zetten als verbindingsroute tussen het collectieve hof en parkeerterrein. De oorspronkelijke vloeren van composiettegels, de ijzeren draagconstructie en de troggewelven zijn bewaard gebleven en herinneren aan het industriële verleden.We voegden bovendien een 'Nieuwe Fabrieksstraat' toe, een collectieve binnenstraat, die de historisch waardevolle fabrieksstraat verbindt met de Middelstegracht en toegang biedt tot een deel van de woningen. Juist in deze donkerste zone van het complex situeerden we ook de ruimtes die minder daglicht nodig hebben, zoals de bergingen.
Tussen de conservenfabriek en een doorlopende weg bevond zich een braakliggend terrein. Hier hebben we een aantal ‘rijtjeshuizen’ geplaatst, maar dan achterstevoren, dus met de voordeur aan het hofje. Op deze manier is de nieuwbouw geen los aanhangsel, maar echt onderdeel van het wooncomplex. Naast deze eigenzinnige interpretatie van het bekende Hollandse rijtjeshuis bevat het nieuwbouwgedeelte een bijzondere bovenwoning met opvallende erkers op de hoek.
Colosseumweg — Rotterdam
2022 -
57 dwellings, commercial space and bike parking
commissioned by AM/Heijmans



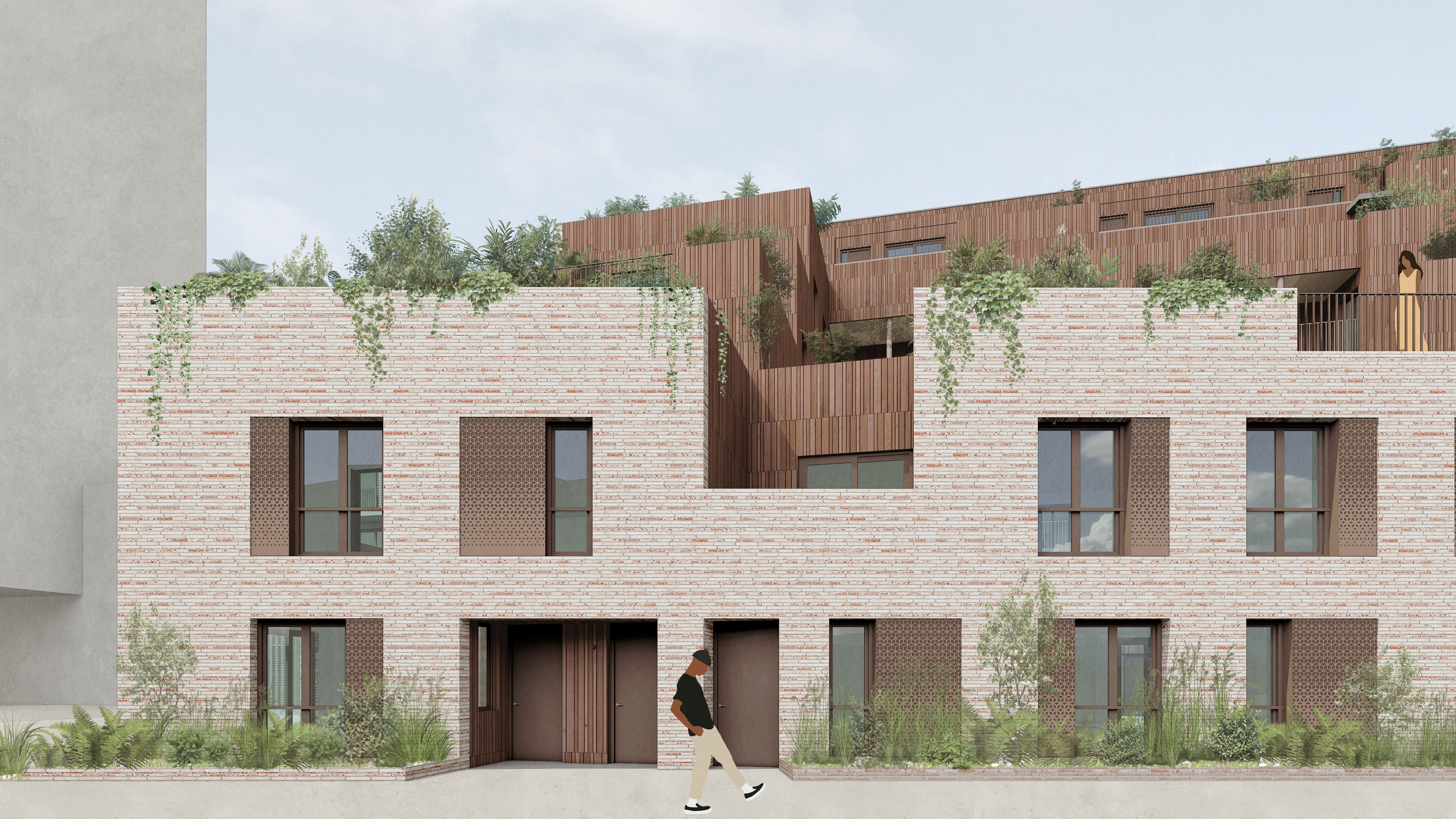
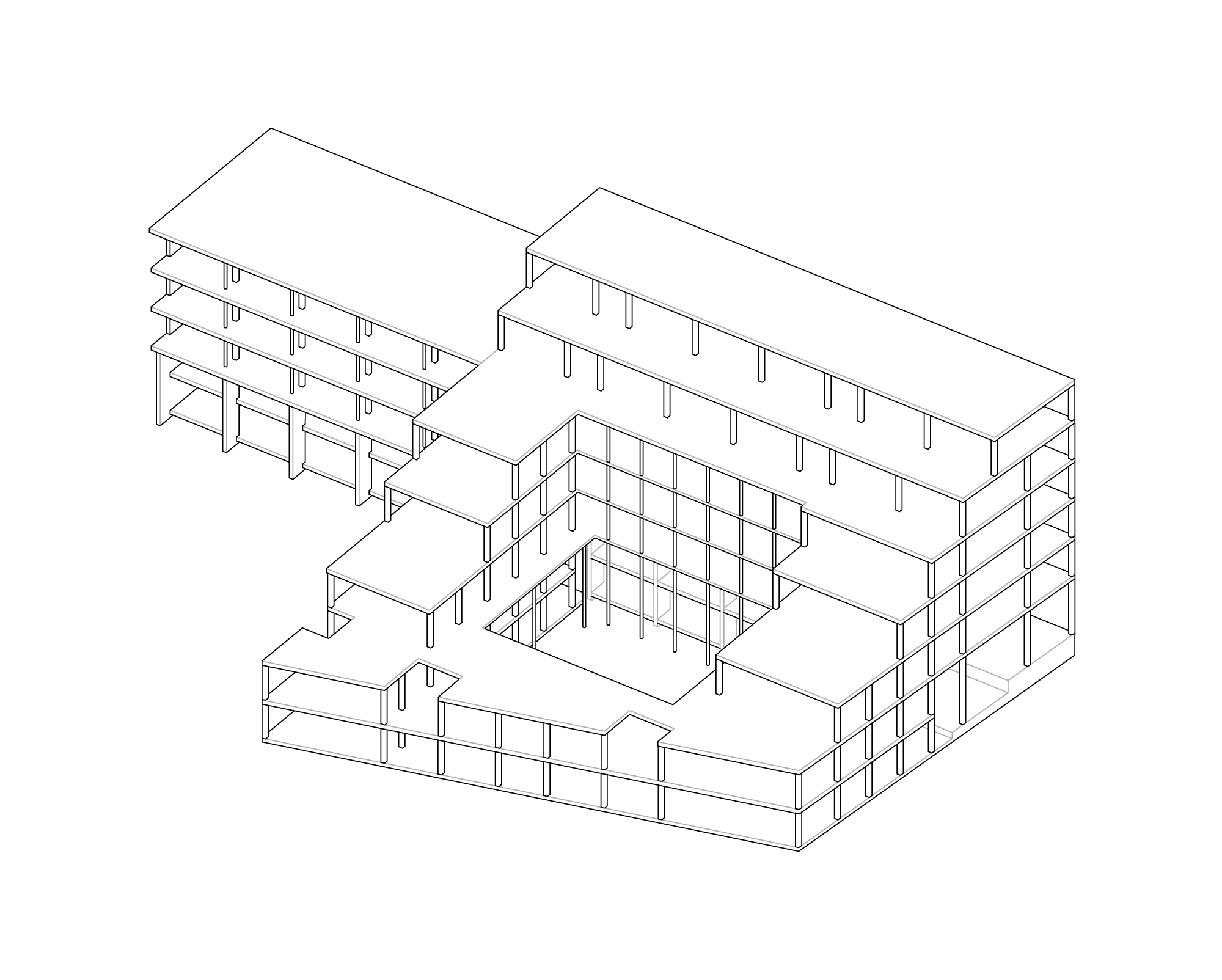

House de Nijverheid — Leiden
2020 - 2022
single family house
commissioned by private client



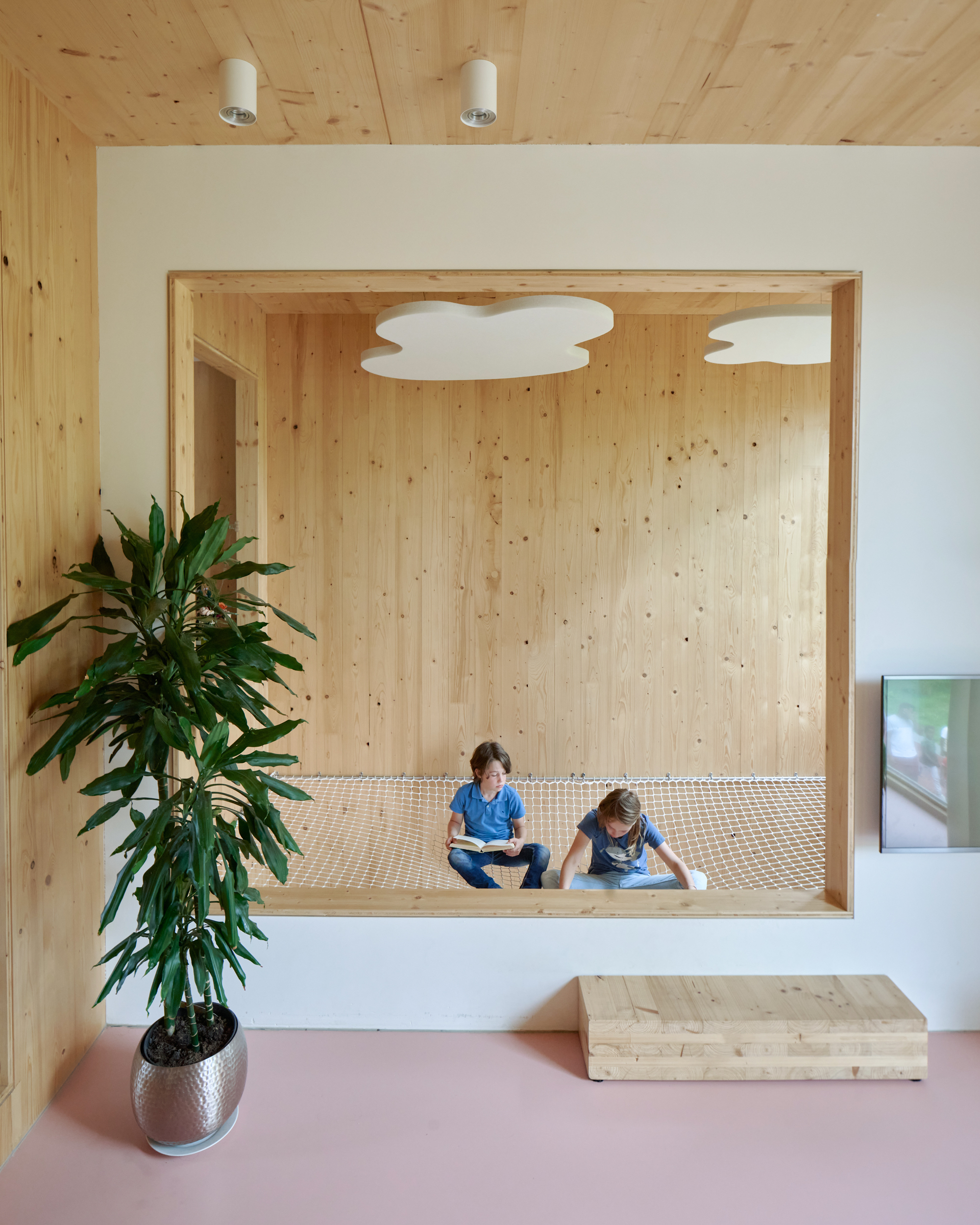

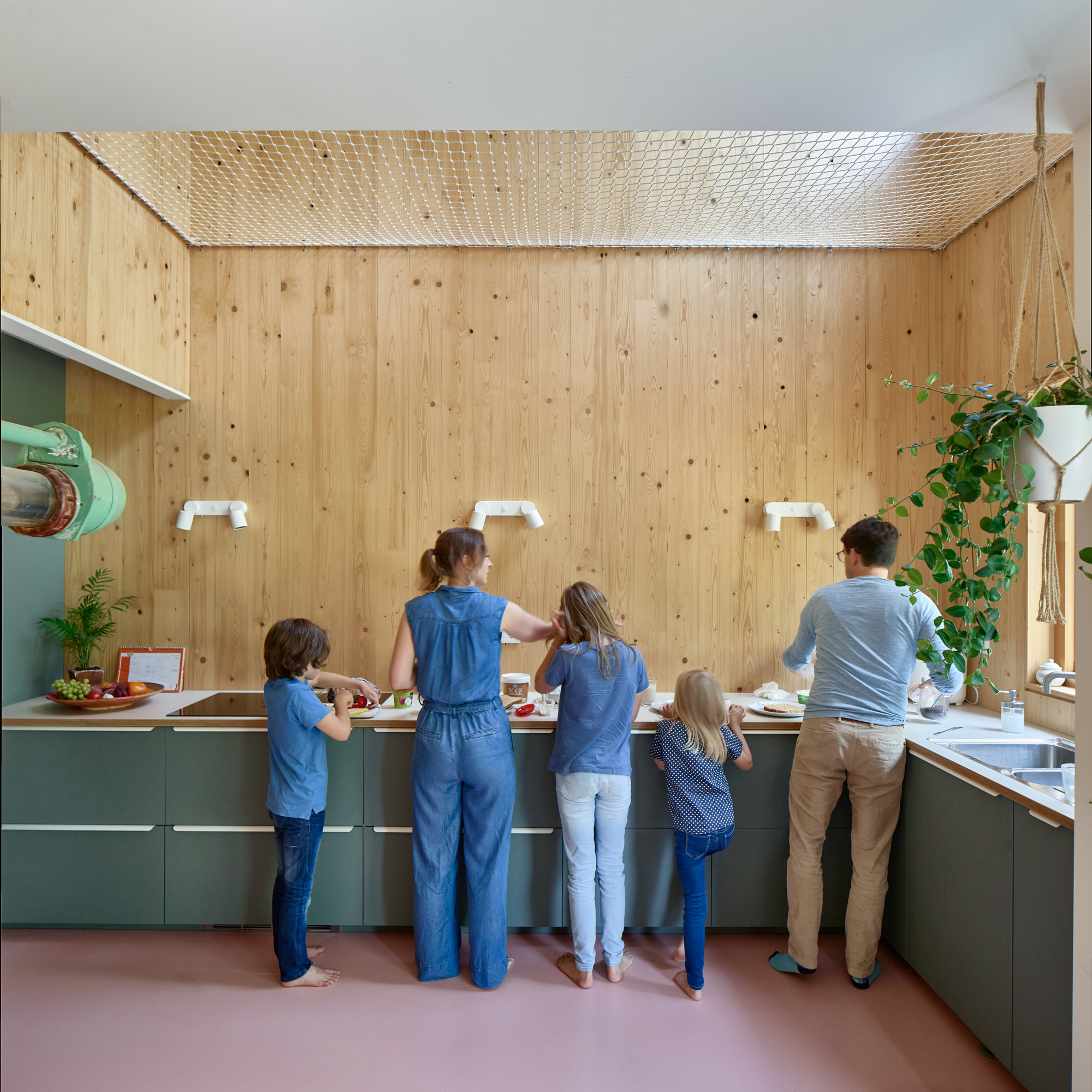

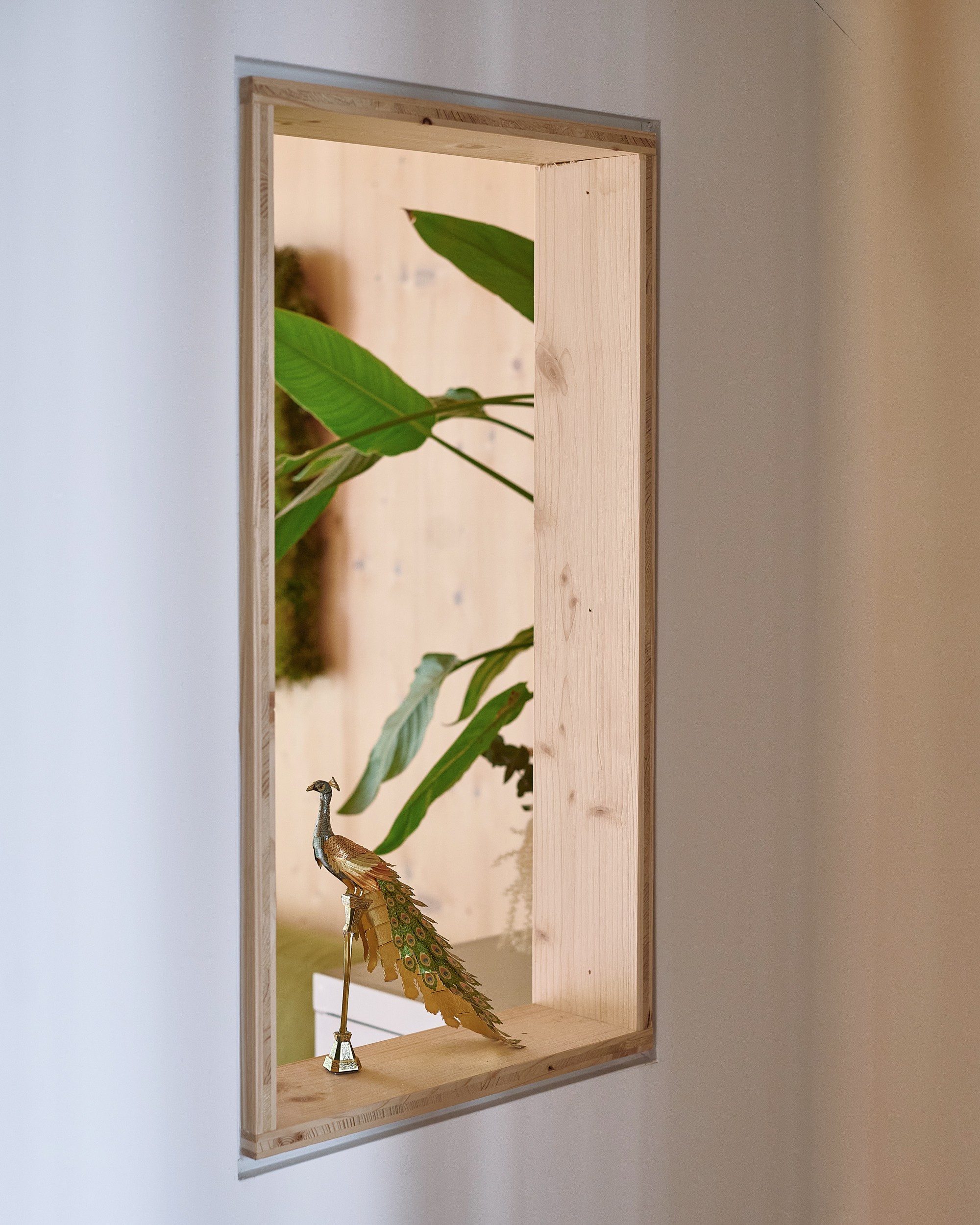



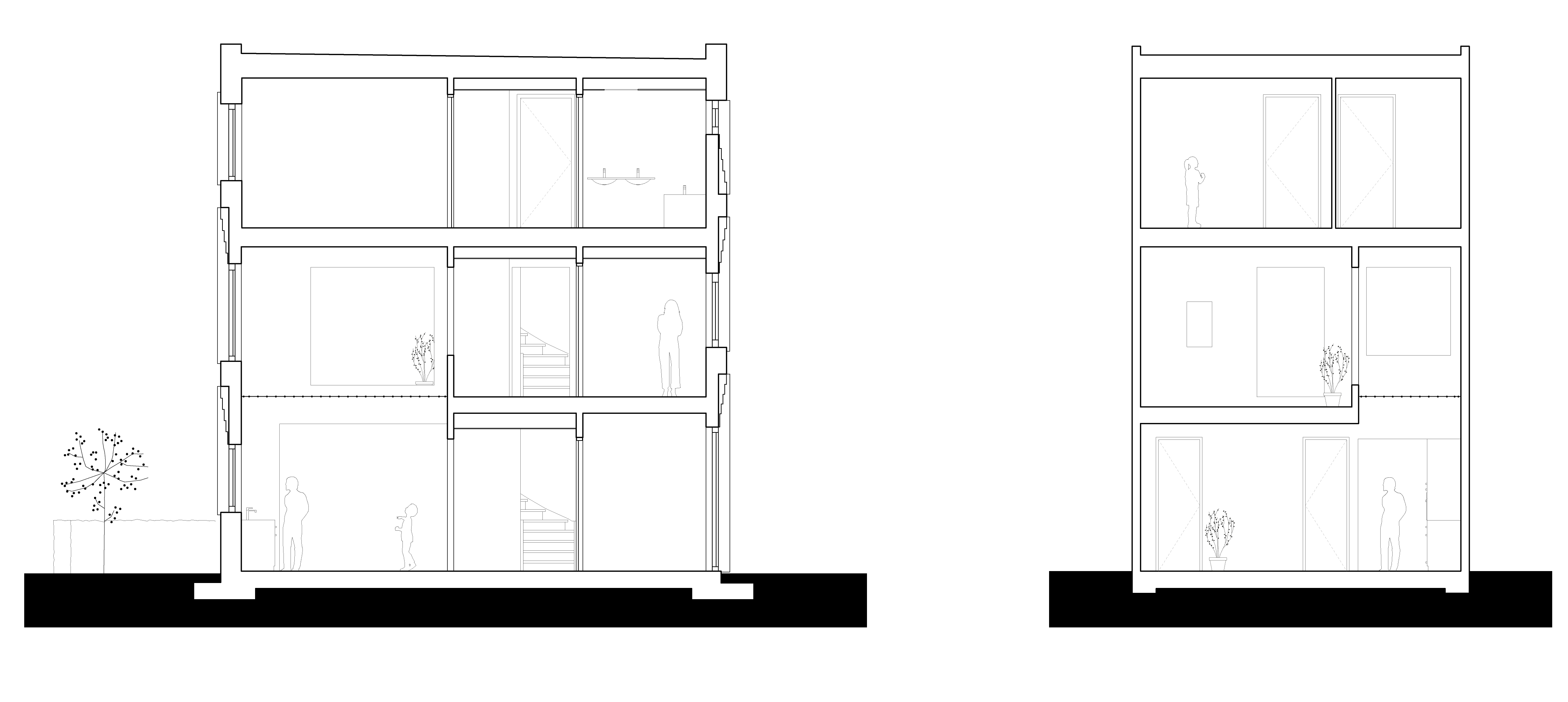
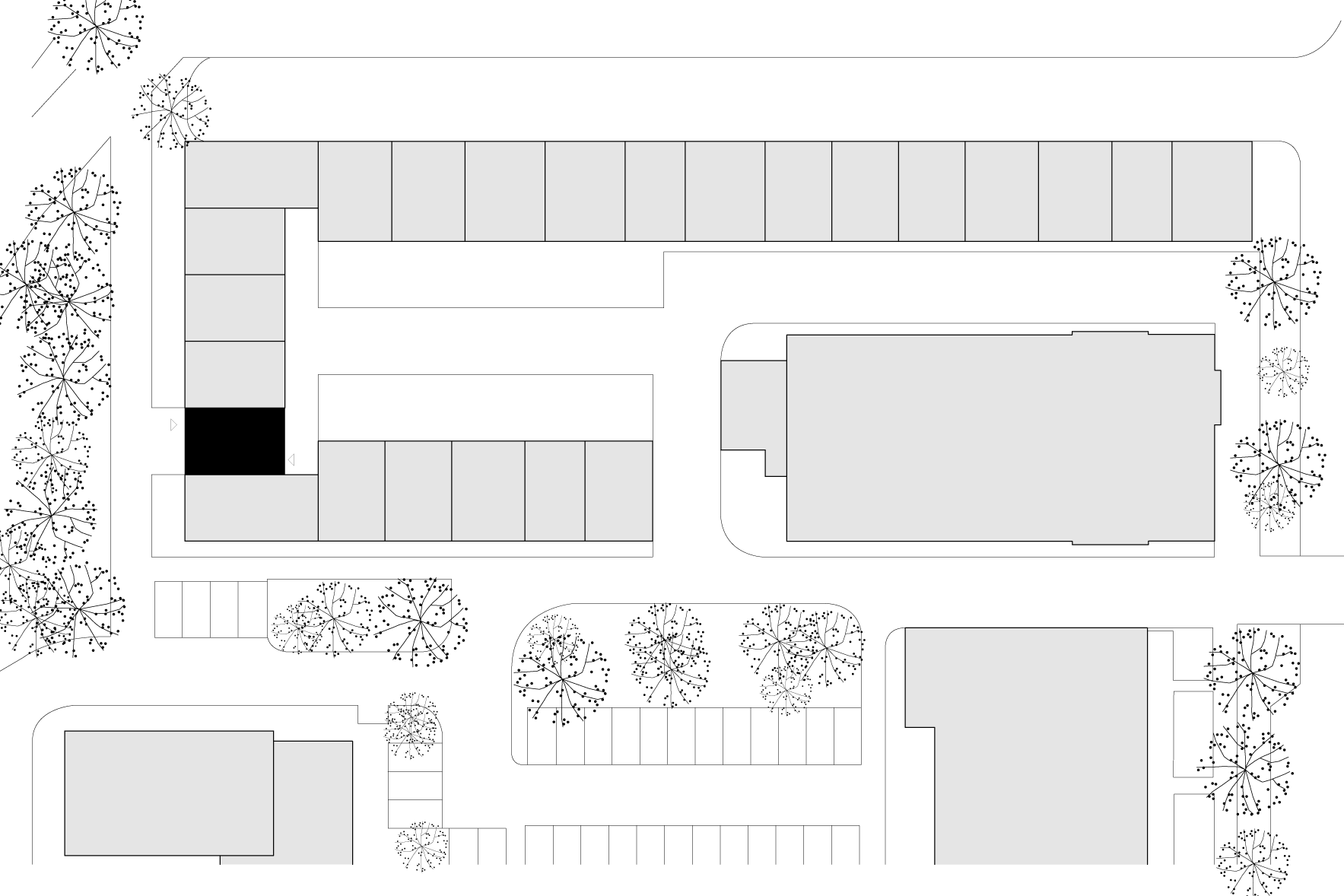
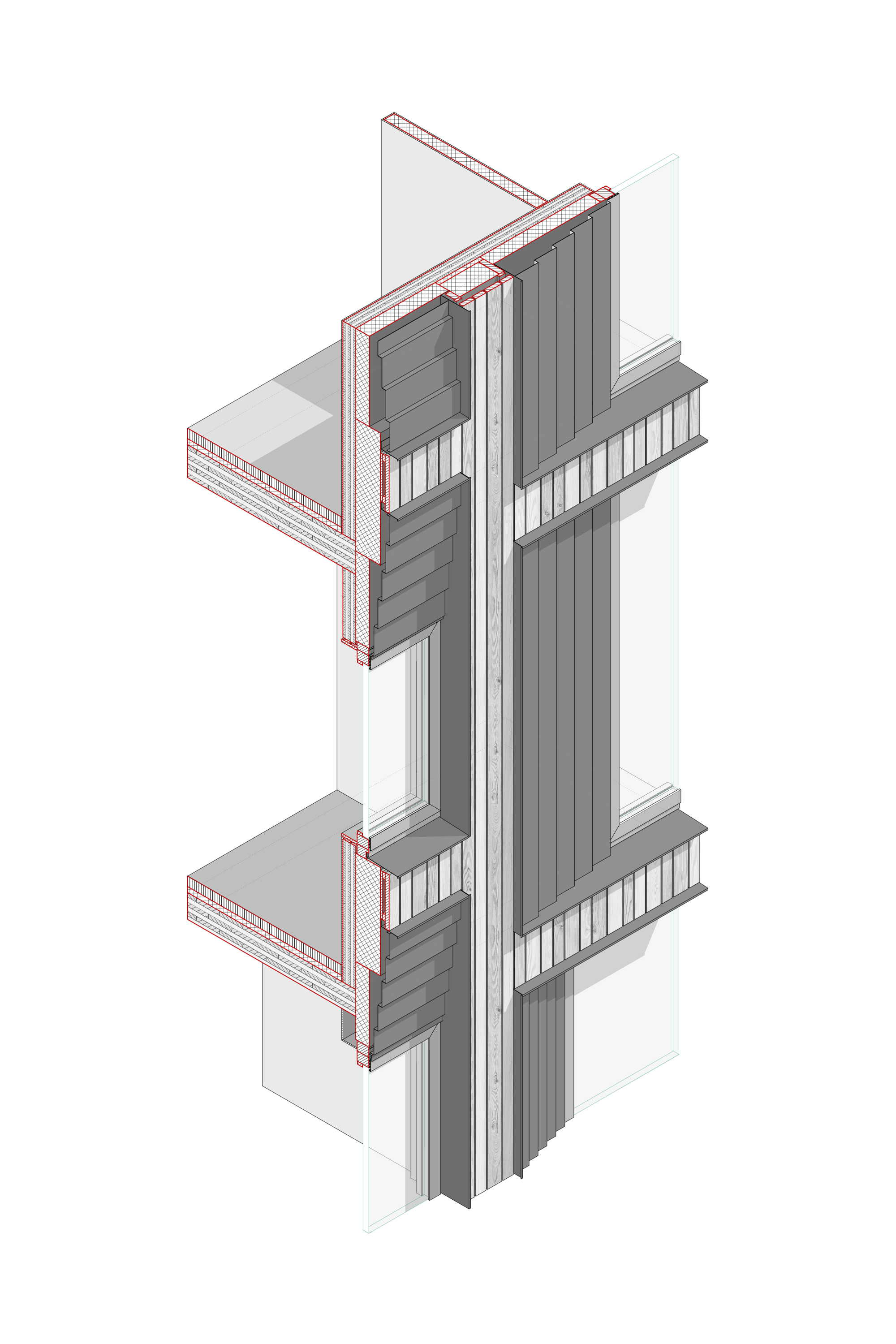
Self build
On a self-build plot right near the city centre of Leiden, we designed a small, sustainable terraced house made of wood. The home is part of a new neighbourhood, "De Nijverheid," with several other self-build homes and DIY apartments being realised in an adjacent existing 1950s school building.
The house was designed for a modest plot measuring 6 metres in width and 9 metres in depth, which aligns with the typical dimensions of Dutch row houses. However, the unique and imaginative requests of the client resulted in a non-standardised house layout, characterised by a prominent void with a play net.
Compact and multifunctional
The household comprises five individuals: two parents and three children. This meant that a variety of living spaces and functions had to be created on a relatively small plot of land. The spaces were designed with efficiency in mind. They are compact and multifunctional, making use of every available area. For instance, some traffic areas can also accommodate an additional user function (such as working from home). The void is equipped with a net, allowing it to function as a reading and relaxation area. Some spaces are designed in a polyvalent way, enabling them to handle more living functions. The spaces around the staircase are optimally used for storage and bookshelves.
Sense of spaciousness
We created a sense of spaciousness by carefully considering the projection of living functions and their mutual relations in terms of use and view. Due to the selected building method of solid CLT, a number of interior walls in the house have load-bearing functionality. These walls naturally divide the space into smaller rooms, with small and large openings creating an engaging visual experience while maintaining an optimal balance of intimacy and openness. In the interior design, the wood remains visible and tangible in several key areas, while the façade composition with expansive window openings and scenic views onto a nearby park is meticulously integrated with the living spaces behind.
Biobased materials
The building has been constructed to the highest standards of sustainability. One of the key objectives for the private client was to create a sustainable house. The majority of the materials used are biobased and can be easily dismantled in the future for potential reuse or recycling. The main structure is constructed from cross-laminated timber (CLT) and is demountable, as are the façade and the Corten steel frames around the windows. The CLT structure is designed to optimise the floor span in relation to its thickness, thereby reducing material usage through efficient structural design.
The window frames are a hybrid design, comprising wood profiles on the interior and aluminium on the exterior. The exterior façade is clad with Azobe wood planks. The planks were sourced from wooden slabs of old water quay walls and given a new purpose as part of the façade. The design incorporates the beauty of ageing by placing cut sides next to aged sides, with the old water vegetation still visible on some planks. The window frames, made from folded corten steel, are fully computer-controlled and automatically produced.
Energyneutral
Furthermore, the building is energy neutral and is 100% electric, eliminating the use of fossil fuels. It even generates surplus energy on an annual basis, contributing to the net. The building is equipped with a thermal heat cold storage system, which utilises energy from the ground to provide heating and cooling. The roof is fully covered with photovoltaic panels, situated above a green roof. The windows are fitted with triple glazing and high-insulating window profiles.
Nieuwe Gracht 103
2611 DV Delft
The Netherlands
Phone
+31 (0)15 88 90 777
info@gaaga.nl


