Het Bosbad — Eindhoven
2019 - 2022
20 apartments and parking
commissioned by Kikx Development
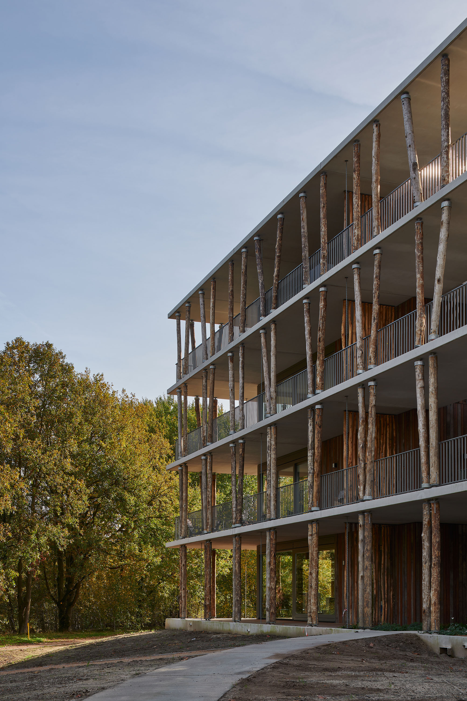
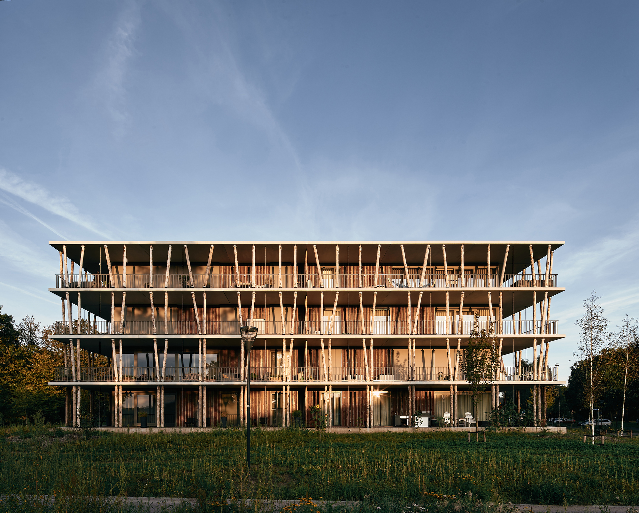
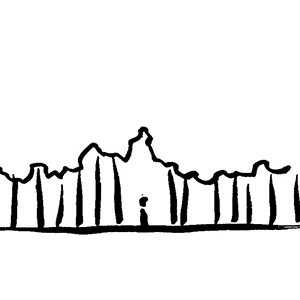
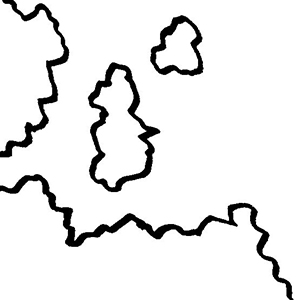
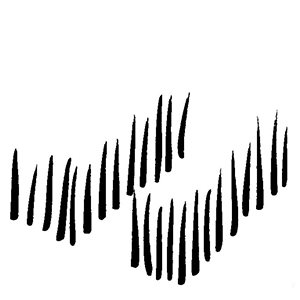
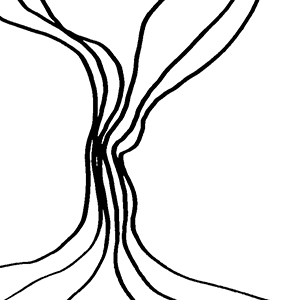
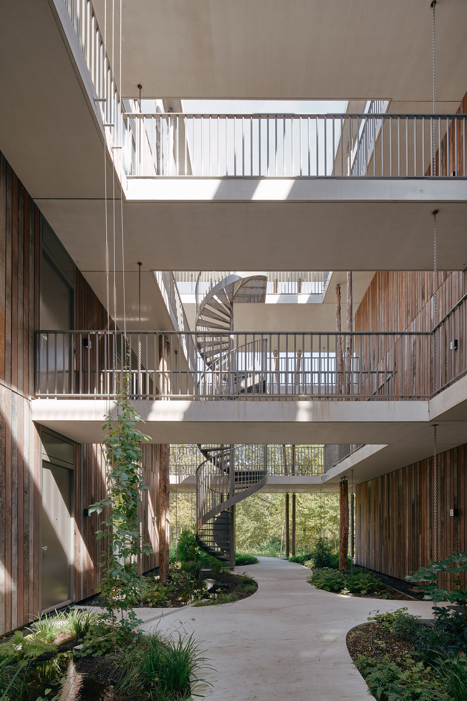
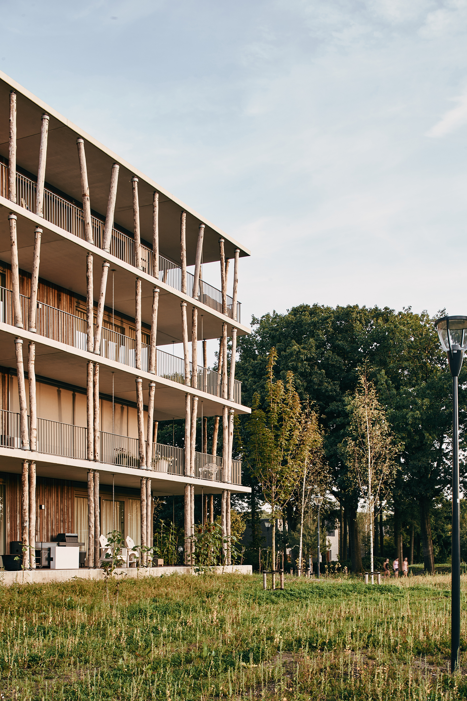
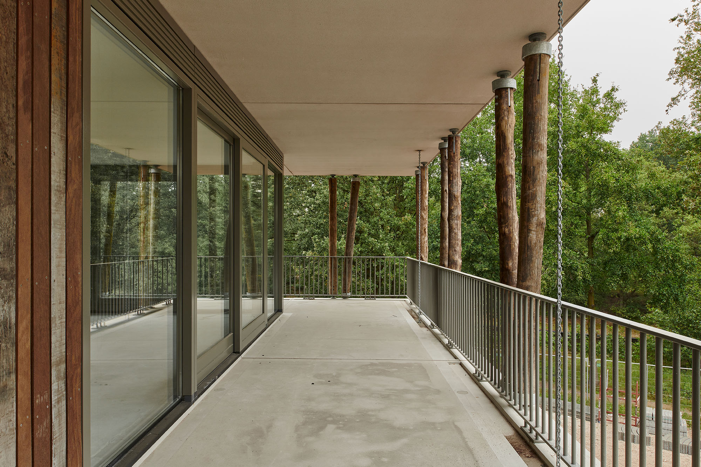
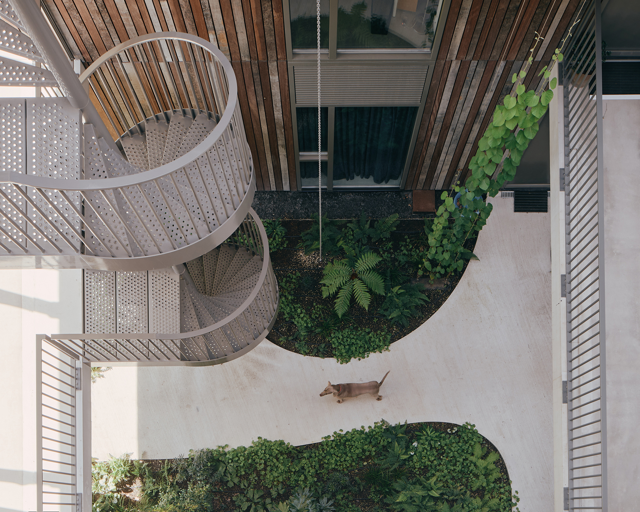
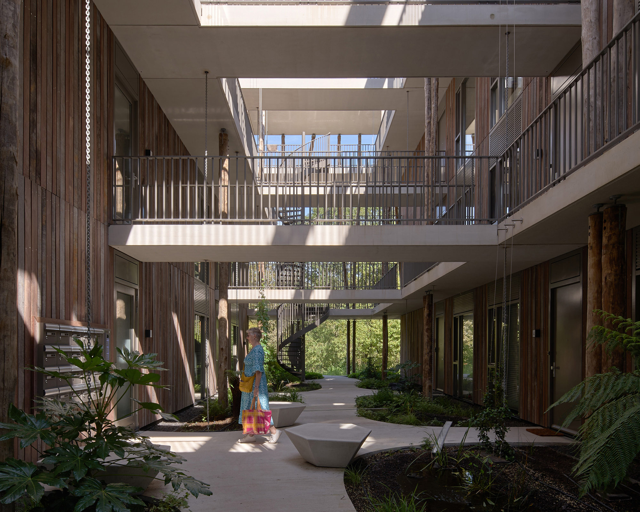
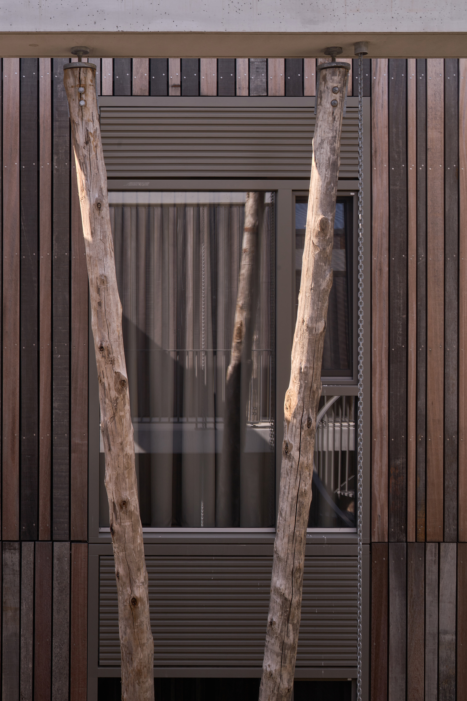
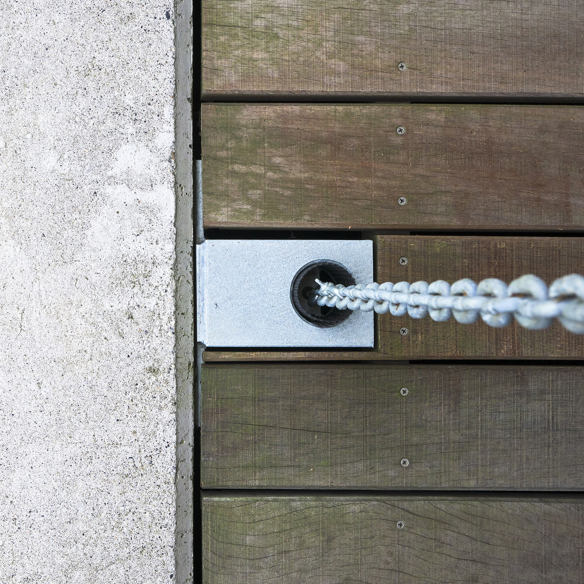
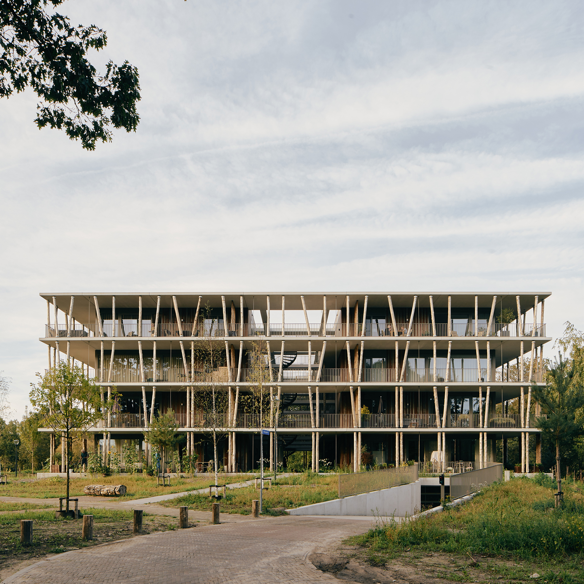
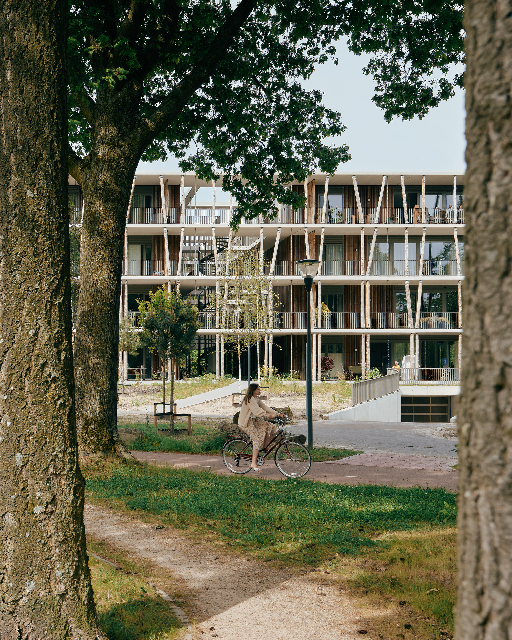
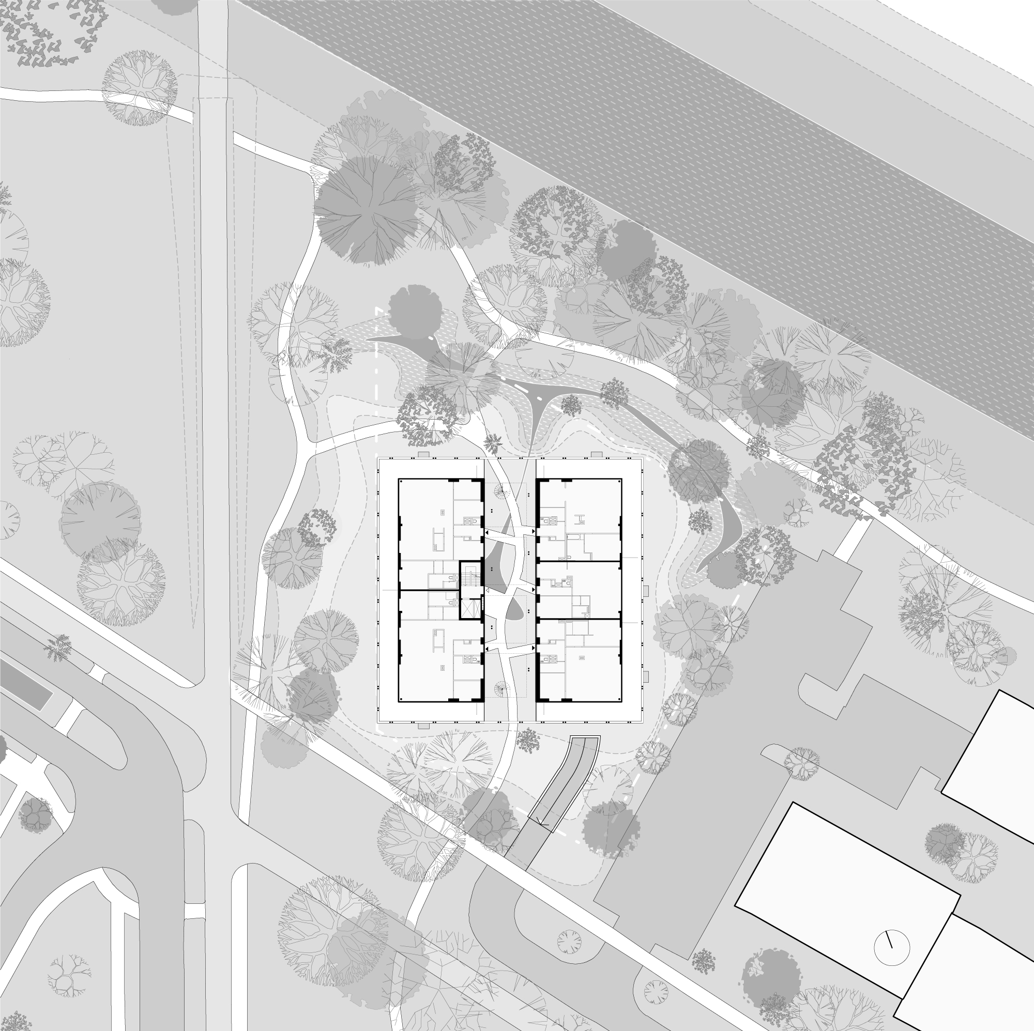
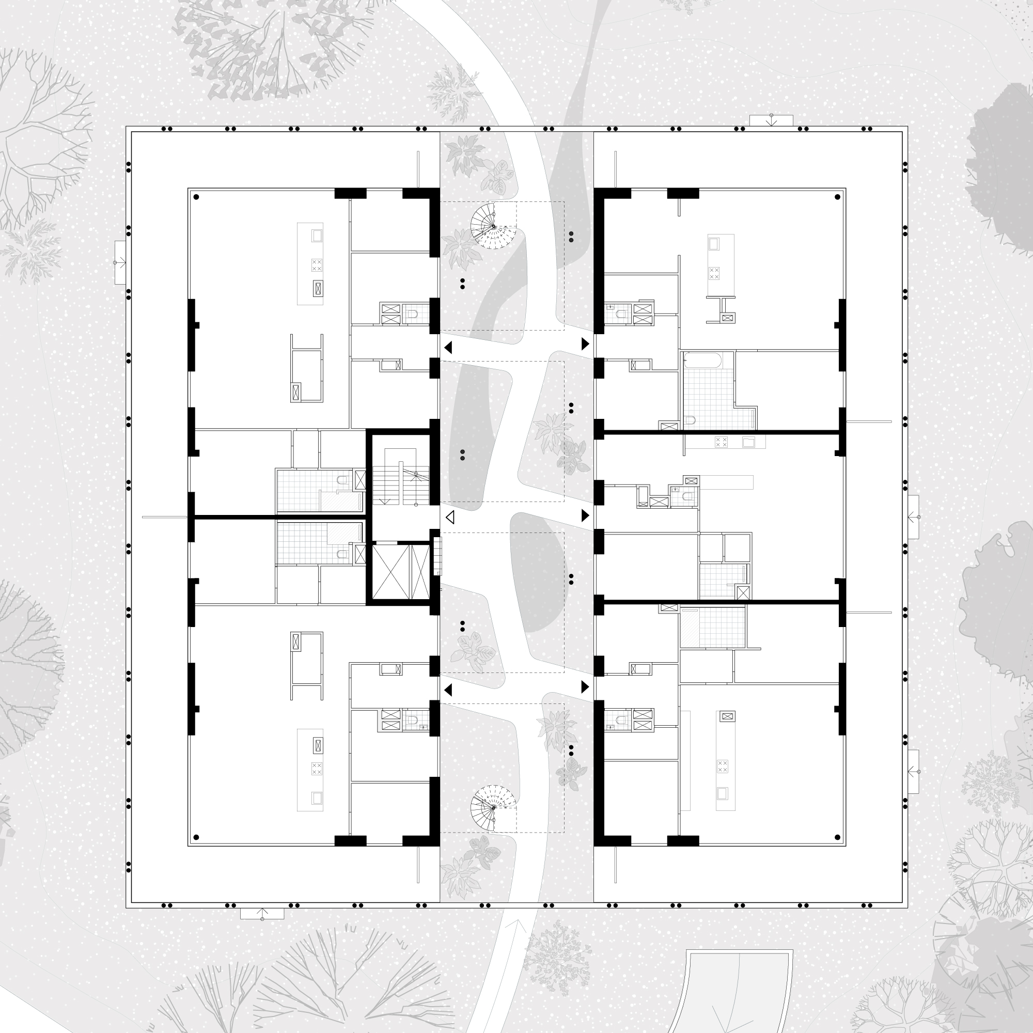
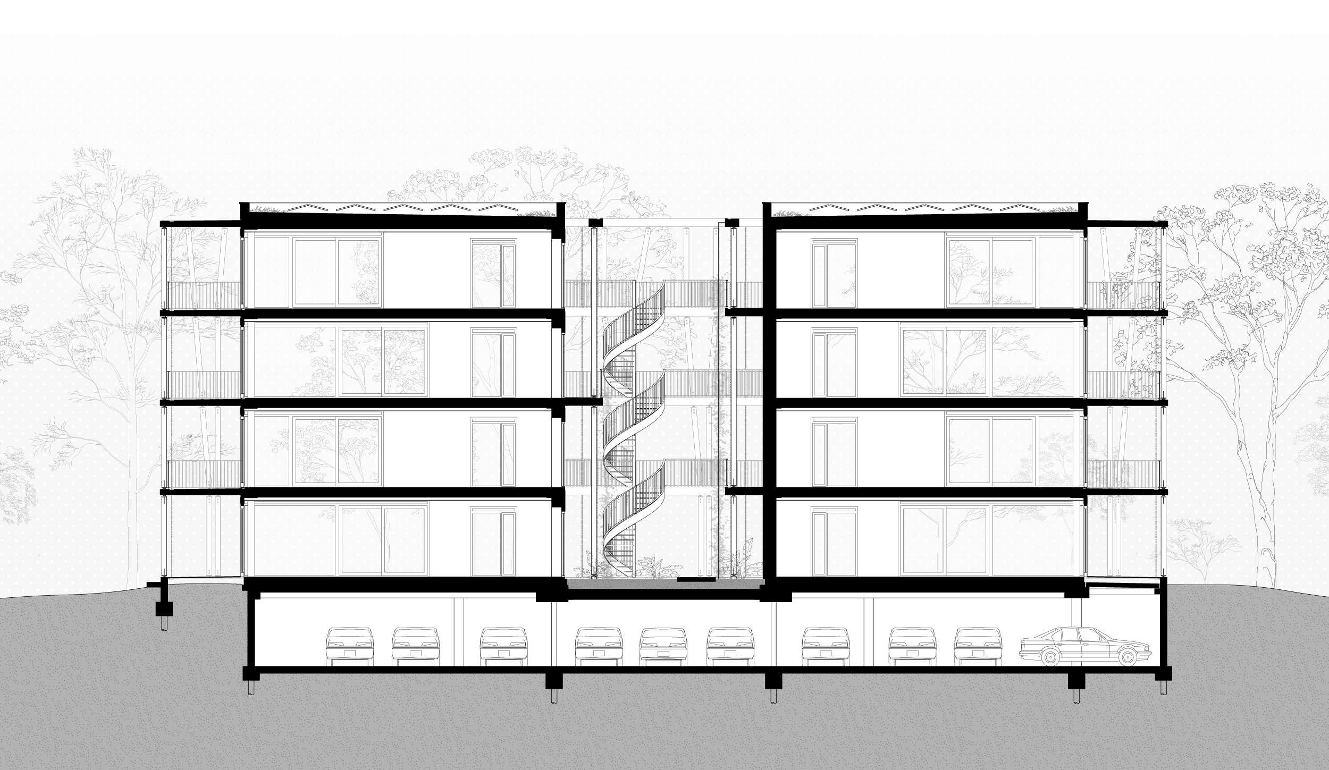
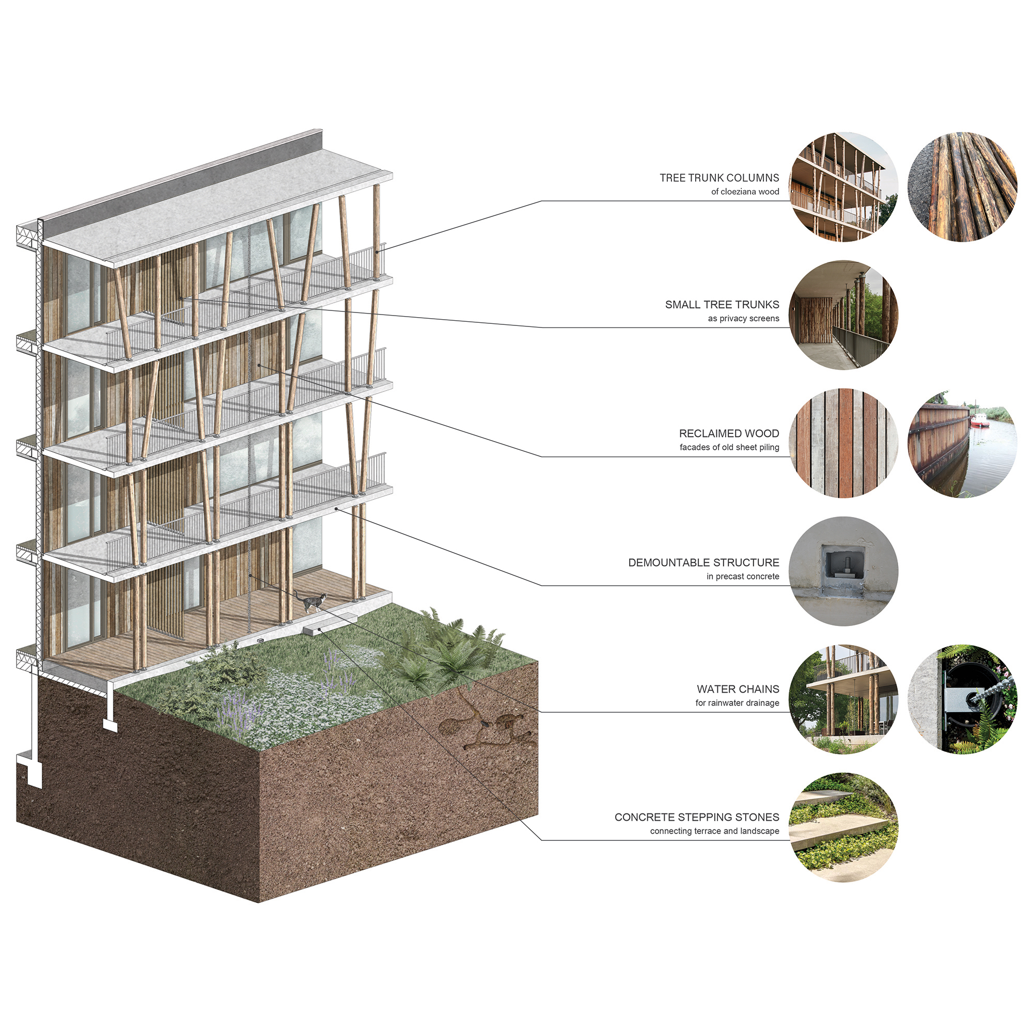
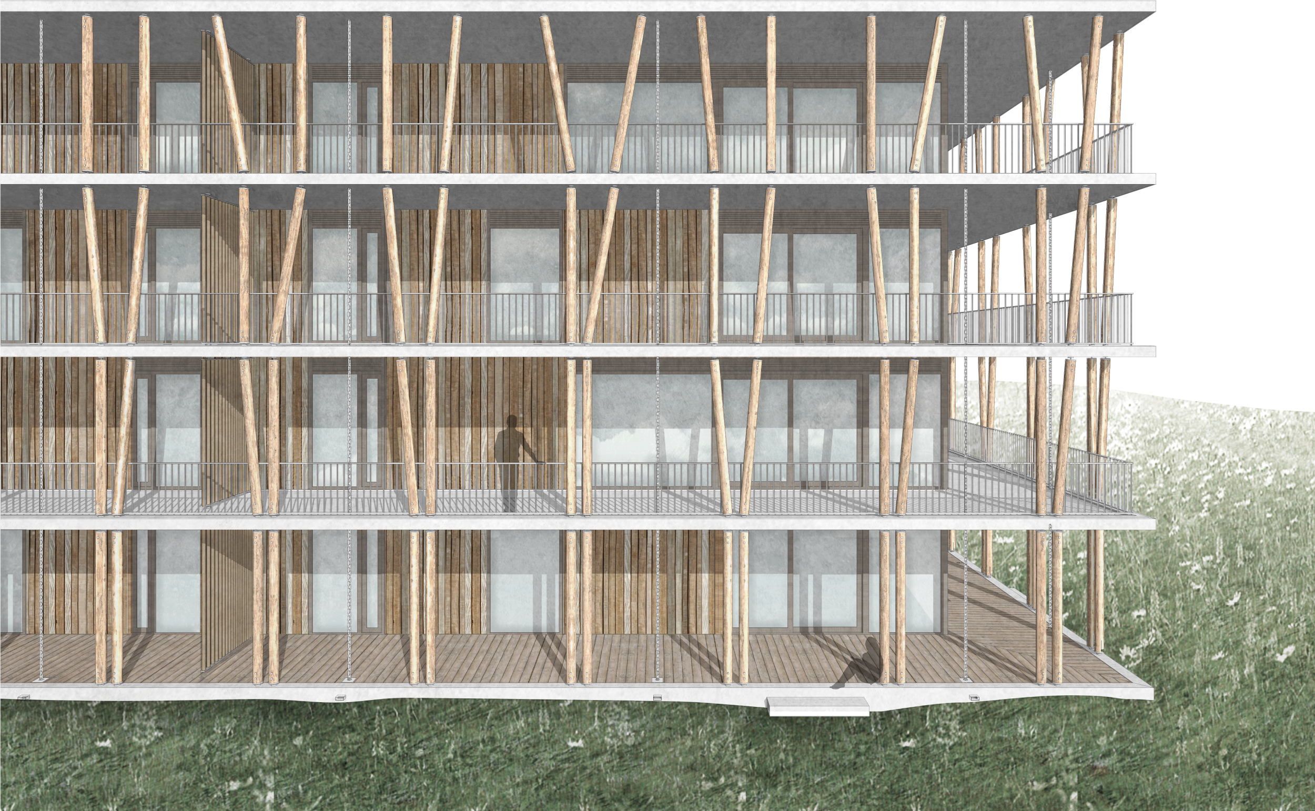
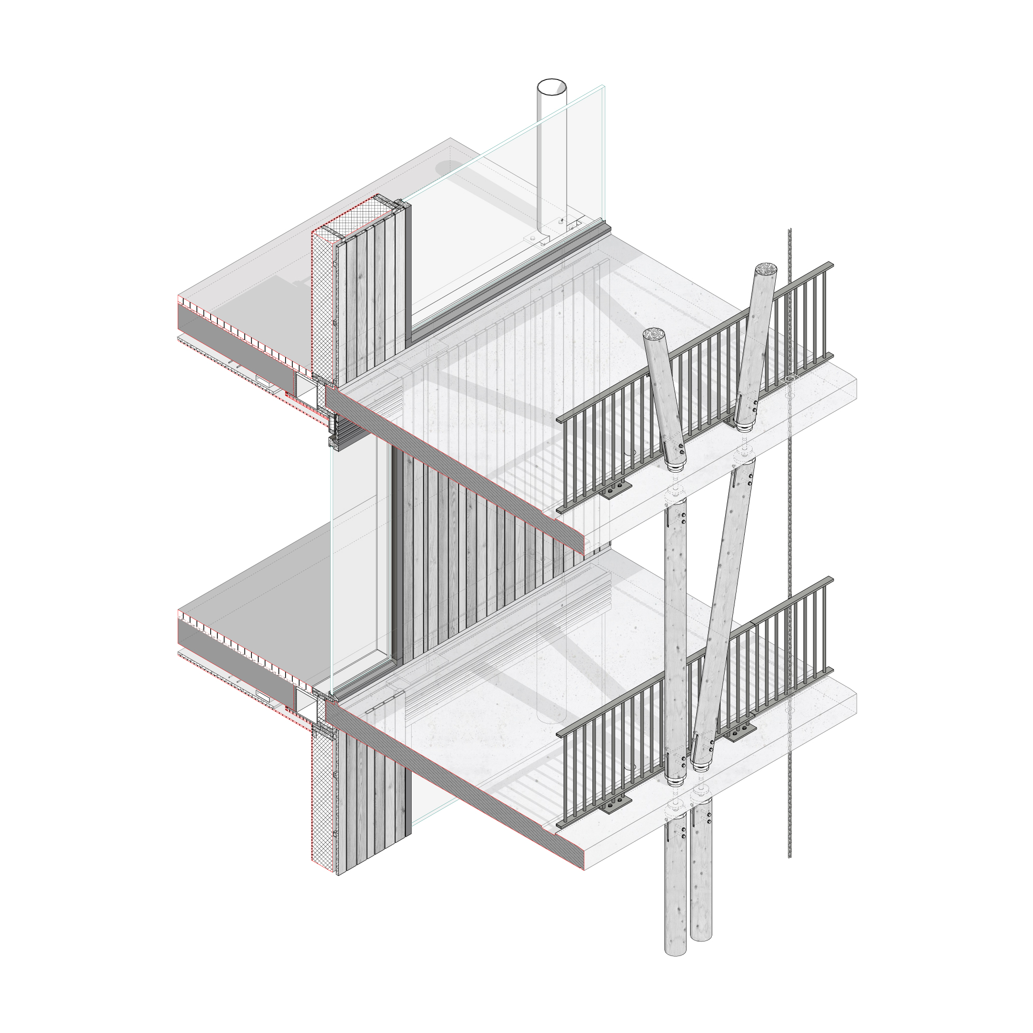
'Forest bath' is a circular residential building located in a park called ‘Bosrijk’, Eindhoven (NL). The design is inspired by the Japanese practice Shinrin-yoku, in which you 'immerse' yourself in the forest, taking in nature using all your senses to calm your body and mind. With a balanced design, subdued aesthetics, use of natural materials, people- and environment-friendly sustainability principles and above all, a strong connection between resident, building and the forested landscape, we turn the project into a modern residential building in harmony with its natural surroundings.
The rectangular building is set in a gently sloping landscape in a clearing amongst the trees. Like a path through a forest, a passage runs right through the building. Walking routes from the park connect to this green passage, with the ground being covered in ferns and rainwater flowing into a brook towards the wadi. The light is filtered by flowering and fragrant climbing plants shooting into the air and by the many bridges leading to the apartments' front doors.
The stairs, lift and front doors all open onto this airy internal passage overlooking the grass, clouds and trees surrounding the building. This space allows residents to meet, the houses to be ventilated via the cool and sheltered outdoor space, and flora and fauna be given a place in the building.
From the outside, you see no real distinction between the different sides of the building thanks to the continuous balconies supported by a colonnade of tree trunk columns. As the image of the tree trunk columns gets intertwined with the image of the trees in the park, the building blends in with its surroundings. Whereas traditionally architectural columns are modelled after trees, in this project we took a more literal approach; the trees are the columns. By using real tree trunks as columns, nature can be experienced up close from the outdoor space, the building feels alive. The façade cladding of aged and reclaimed wood, formely used as river bank protection, adds to this experience.
The balconies and colonnade provide a gradual but clear transition between private and public space, making the use of space in and around the building understandable and pleasant for everyone. Not only do they create a comfortable distance between residents and park visitors, providing the apartments a sense of shelter and privacy, they also demarcate the semi-public passage running through the building. When entering the building you go between the columns and pass underneath the balconies, as it were a classical portico. They make it clear that you enter a different space, an outside entrance hall that belongs to the residents but is welcoming to passers-by.
