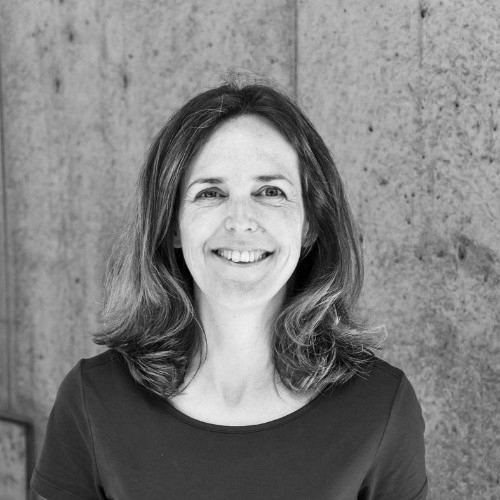About
GAAGA is a studio for architectural design and engineering. We aim to create people- and environment-friendly buildings and places. We pay special attention to collective urban housing and to circular design and ‘open building’. The studio was founded by Arie Bergsma and Esther Stevelink, both educated at Delft University of Technology.
We are committed to address one of the great challenges of today; the transition to a sustainable way of building and living. In our projects we increasingly focus on smarter and less use of materials and resources, more sustainable construction methods, climate-adaptive building and efficient, multiple use of space.
With a focus on sustainable building, we discover new possibilities in architecture. It inspires us to create architectural designs that are both rational and poetic, bringing together usability, adaptability, reusability, appreciation of natural elements and architectural sensitivity.
GAAGA is located in Delft, the Netherlands. A small, specialized team works at the studio. GAAGA received several awards and nominations.

Design principles
In our studio we have an open-minded attitude and we like to experiment. This is reflected in the buildings we design, each being different. Although every design is specific, the underlying basic principles are generic. We have listed them below:
Open Building
We care about designing buildings that are capable of accommodating diversity in use as well as future changes. This provides home-owners and users leeway and it extends the lifespan of buildings. We work according to the ‘open building’ principles as much as possible. The concept of open building advocates a clear distinction between permanent and changeable parts in a building. It implies taking into account differences in lifespan of building components and separating elements with different life cycles. The trick is to ensure that elements with a shorter lifespan do not determine the overall life of the building. View projects ︎︎︎
Circular design
We consider material- and energy-conscious design as an integral part of our work. We think critically about how things are made and are focused on creating buildings that have as little environmental impact as possible. Preferably, we design circular buildings: recyclable and with used or renewable materials such as wood. When using primary, industrially manufactured materials, we increasingly emphasize weight reduction and smarter use of materials. View projects ︎︎︎
Human scale
We create our designs based on the notion that architecture can be of great influence on people’s well-being. That architecture can contribute to making you feel comfortable and to bonding with a place. We therefore think it is important to design buildings that are functional, recognizable, sensitive and that are based on the human scale.
Participatory design
To understand what future users or other stakeholders think is important for the design, we actively involve them in the design process. This may be in the form of one-to-one conversations or public presentations in which we explain certain design decisions step by step. It also may be in the form of workshops in which stakeholders have direct influence on choices to be made, based on variant studies. We then use the designing process as a method to reach certain decisions. Sometimes a spatial assignment is not clear in advance, in which case design studies can help to clarify the question and visualise the possibilities. View projects ︎︎︎
Details and use of materials
Seemingly insignificant things make huge differences in the appearance of a building. Materials and products determine the atmosphere and are also often decisive in the manner of construction and detailing. We therefore pay a lot of attention and care to materials and details, so that the small things match the bigger picture and a coherent and sophisticated overall impression can be achieved.
Awards
First prize Hans Sauer Award 2020,
project CiWoCo
First prize Duurzaam Bouwen Award 2020, project CiWoCo
First prize ARC19 Innovatie Award 2019, project CiWoCo
Third prize prijsvraag 071 Parels voor Leiden 2018, project Leidse parels
Nomination / finalist Rijnlandse Architectuurprijs 2017, project Woonfabriek Leiden
Nomination / finalist Rijnlandse Architectuurprijs 2015, project Theehuis Tuin van Noord
First prize Hauser Award 2013, project Stripe House
Nomination / finalist Rijnlandse Architectuurprijs 2013, project Stripe House
Nomination / finalist Hauser Award 2012, project V-house
Honourable mention Hauser Award 2011, project House NL-III
First prize Europan 10 Maastricht 2010, project U-Turned
Nomination / finalist BAI 2009, project Ossuarium Orthen
Second prize Europan 6 2001, project Sub-Urban Laminate
First prize Duurzaam Bouwen Award 2020, project CiWoCo
First prize ARC19 Innovatie Award 2019, project CiWoCo
Third prize prijsvraag 071 Parels voor Leiden 2018, project Leidse parels
Nomination / finalist Rijnlandse Architectuurprijs 2017, project Woonfabriek Leiden
Nomination / finalist Rijnlandse Architectuurprijs 2015, project Theehuis Tuin van Noord
First prize Hauser Award 2013, project Stripe House
Nomination / finalist Rijnlandse Architectuurprijs 2013, project Stripe House
Nomination / finalist Hauser Award 2012, project V-house
Honourable mention Hauser Award 2011, project House NL-III
First prize Europan 10 Maastricht 2010, project U-Turned
Nomination / finalist BAI 2009, project Ossuarium Orthen
Second prize Europan 6 2001, project Sub-Urban Laminate


