House de Nijverheid — Leiden
2020 - 2022
single family house
commissioned by private client



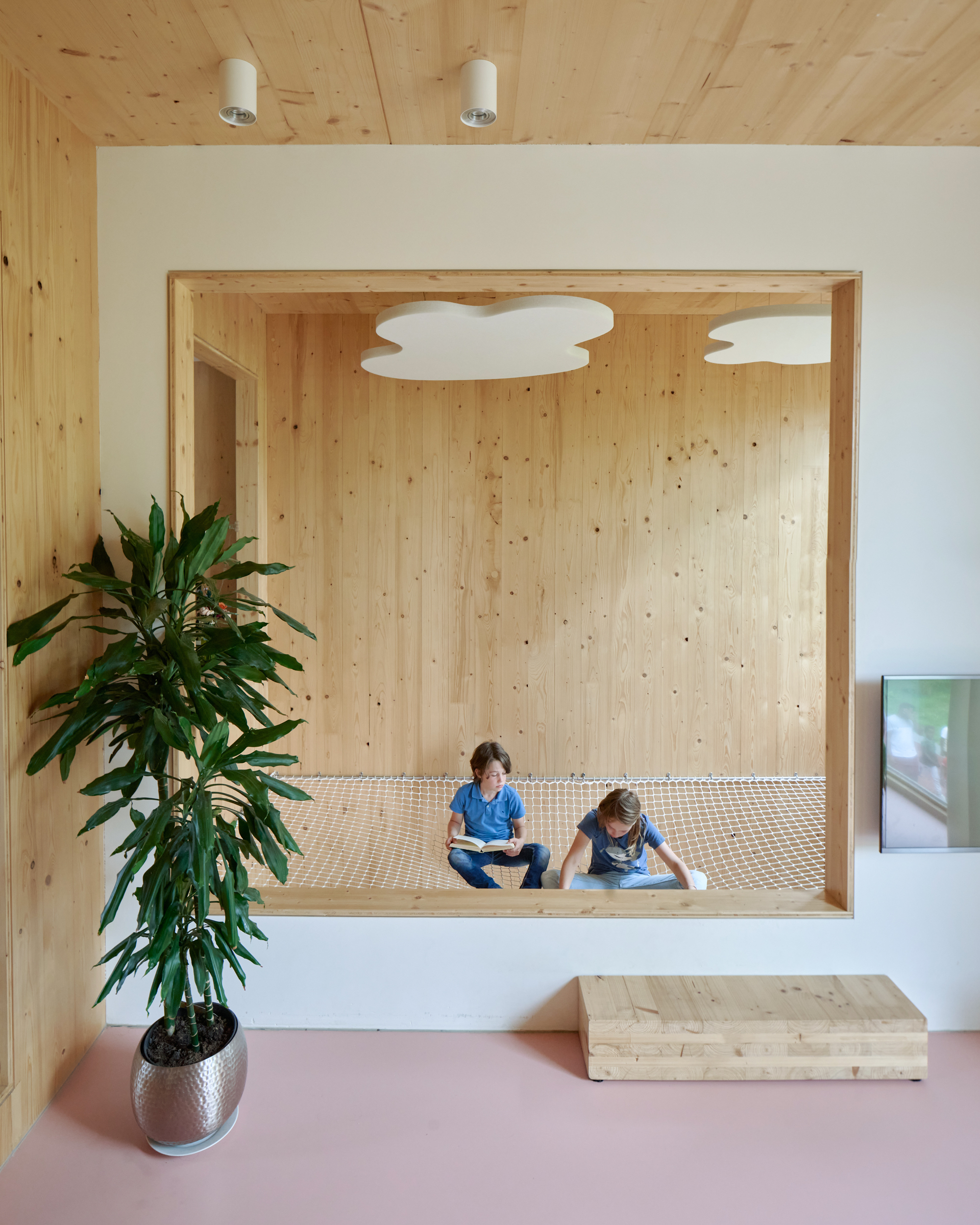

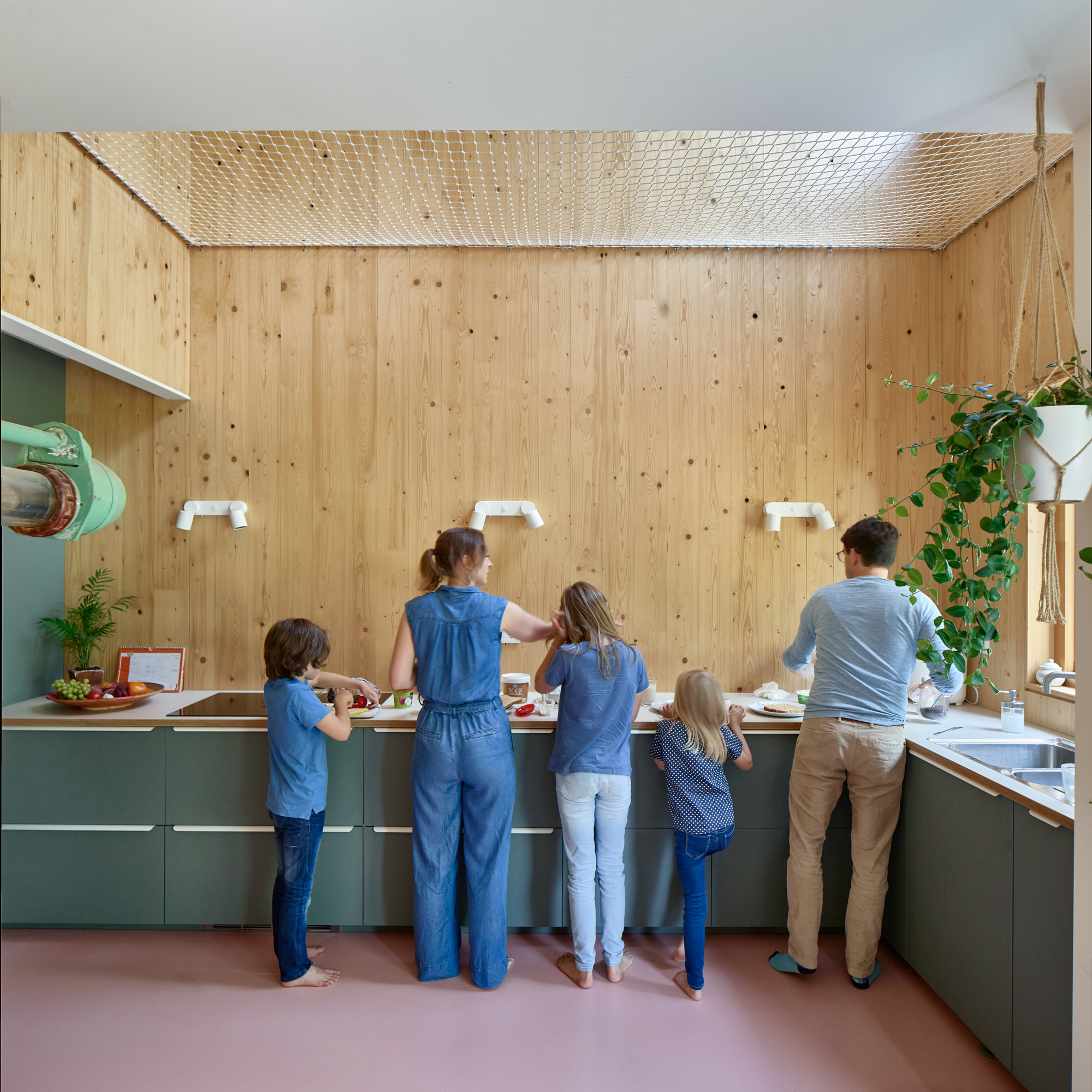

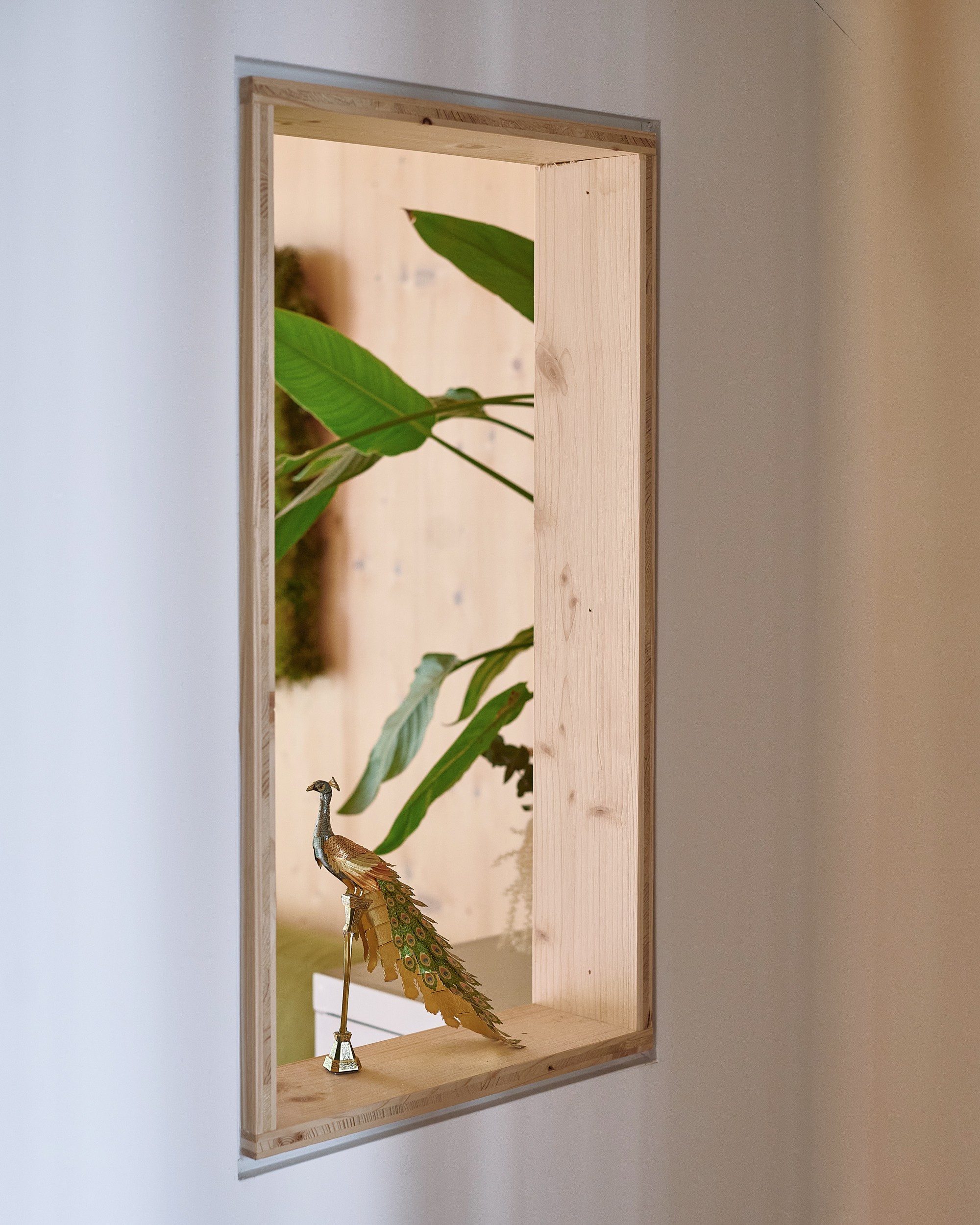



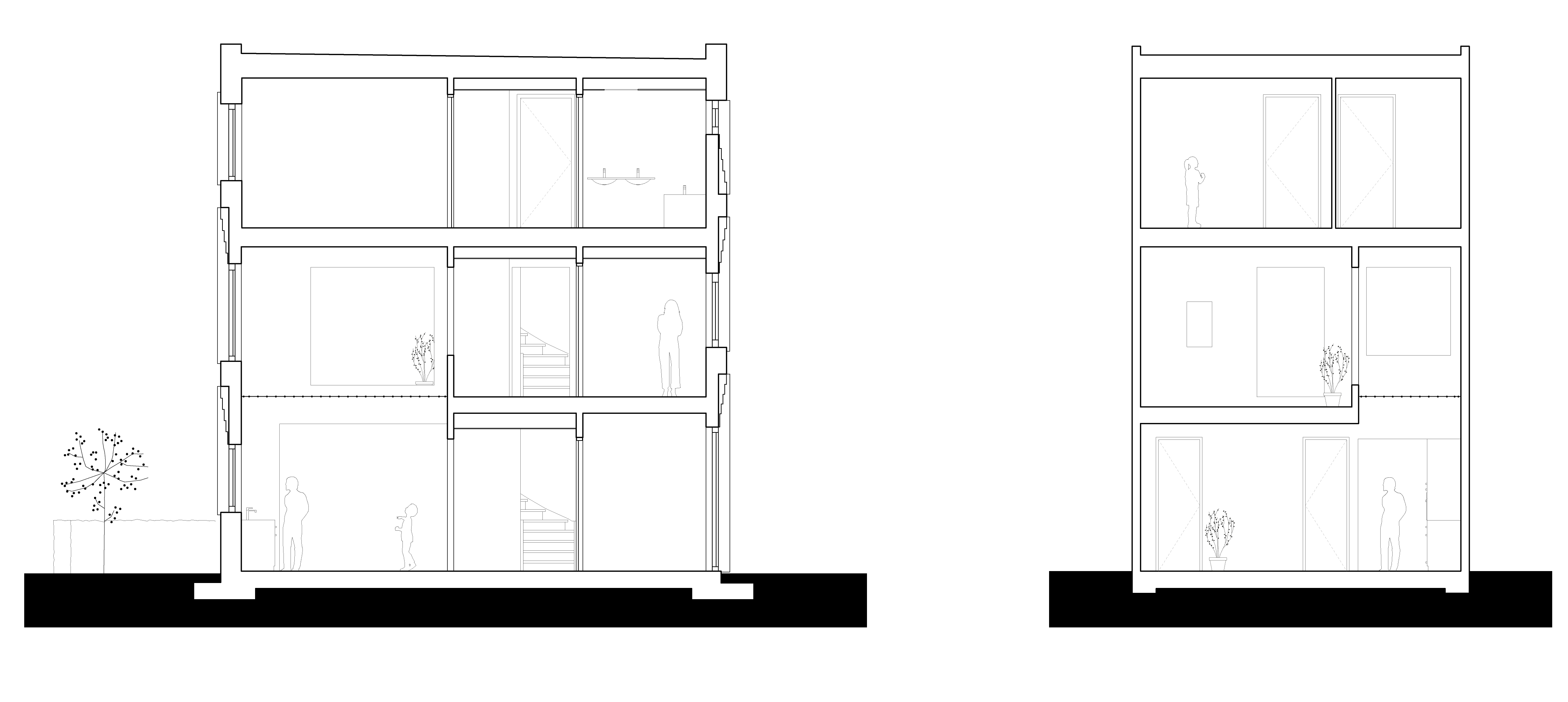
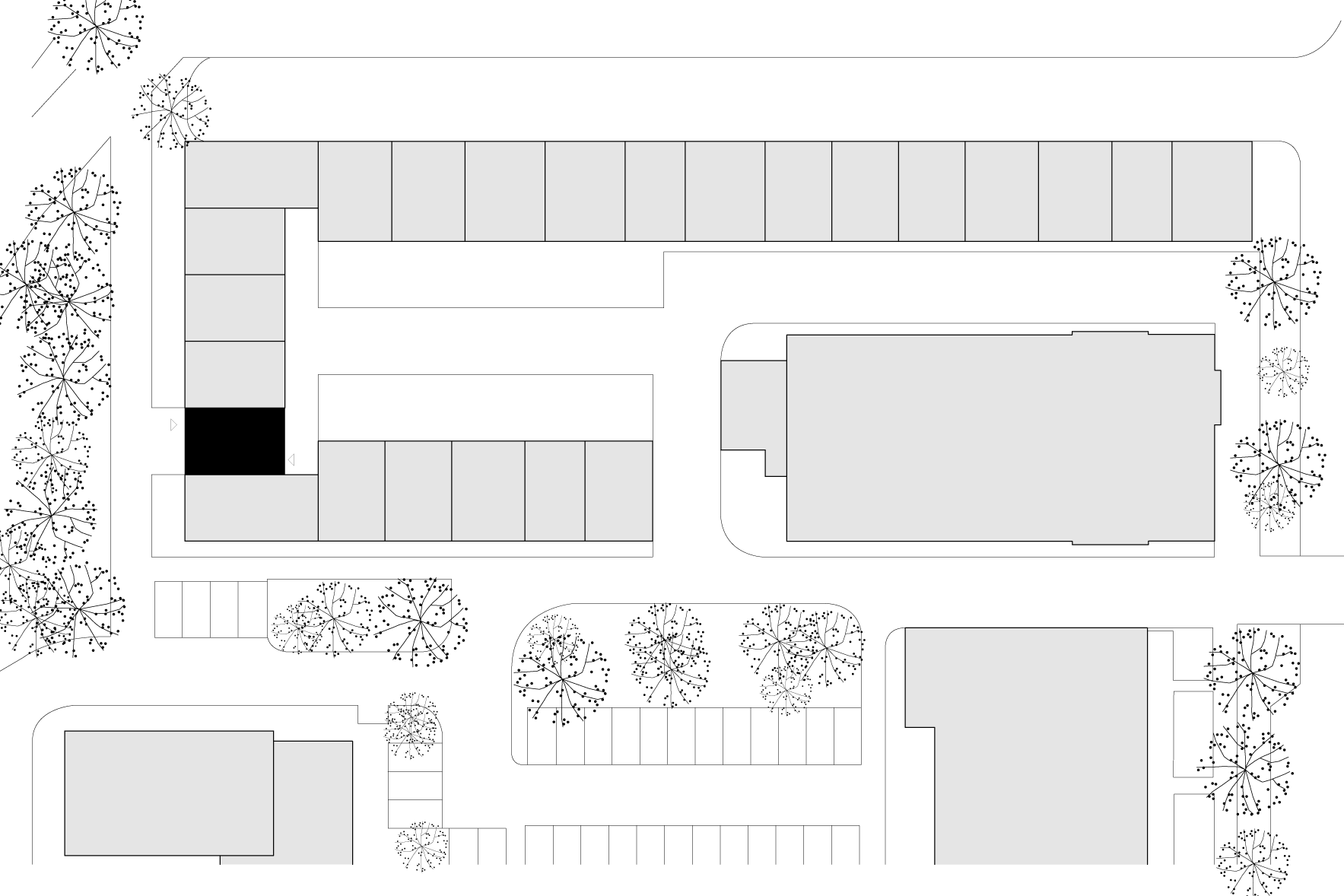
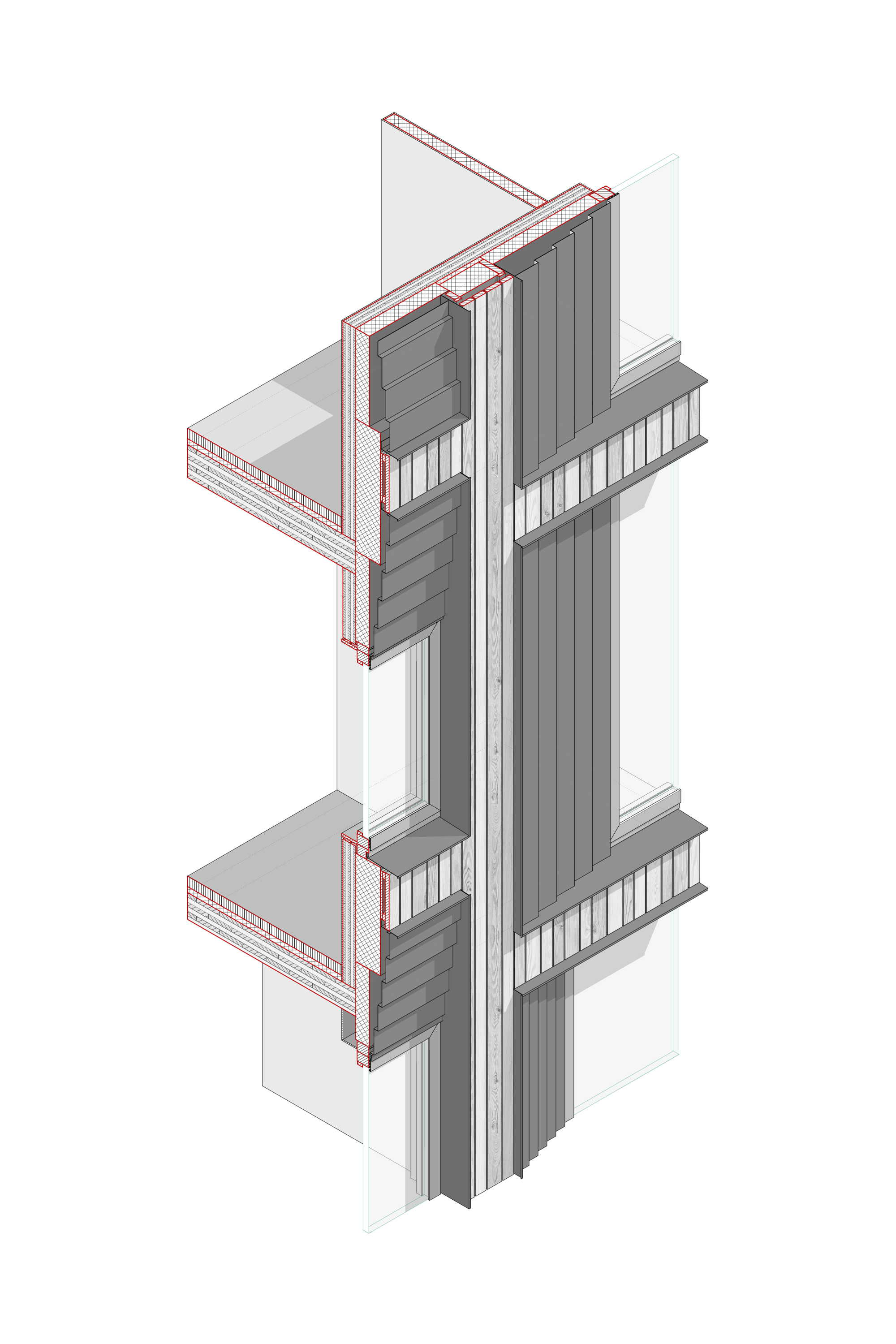
Self build
On a self-build plot right near the city centre of Leiden, we designed a small, sustainable terraced house made of wood. The home is part of a new neighbourhood, "De Nijverheid," with several other self-build homes and DIY apartments being realised in an adjacent existing 1950s school building.
The house was designed for a modest plot measuring 6 metres in width and 9 metres in depth, which aligns with the typical dimensions of Dutch row houses. However, the unique and imaginative requests of the client resulted in a non-standardised house layout, characterised by a prominent void with a play net.
Compact and multifunctional
The household comprises five individuals: two parents and three children. This meant that a variety of living spaces and functions had to be created on a relatively small plot of land. The spaces were designed with efficiency in mind. They are compact and multifunctional, making use of every available area. For instance, some traffic areas can also accommodate an additional user function (such as working from home). The void is equipped with a net, allowing it to function as a reading and relaxation area. Some spaces are designed in a polyvalent way, enabling them to handle more living functions. The spaces around the staircase are optimally used for storage and bookshelves.
Sense of spaciousness
We created a sense of spaciousness by carefully considering the projection of living functions and their mutual relations in terms of use and view. Due to the selected building method of solid CLT, a number of interior walls in the house have load-bearing functionality. These walls naturally divide the space into smaller rooms, with small and large openings creating an engaging visual experience while maintaining an optimal balance of intimacy and openness. In the interior design, the wood remains visible and tangible in several key areas, while the façade composition with expansive window openings and scenic views onto a nearby park is meticulously integrated with the living spaces behind.
Biobased materials
The building has been constructed to the highest standards of sustainability. One of the key objectives for the private client was to create a sustainable house. The majority of the materials used are biobased and can be easily dismantled in the future for potential reuse or recycling. The main structure is constructed from cross-laminated timber (CLT) and is demountable, as are the façade and the Corten steel frames around the windows. The CLT structure is designed to optimise the floor span in relation to its thickness, thereby reducing material usage through efficient structural design.
The window frames are a hybrid design, comprising wood profiles on the interior and aluminium on the exterior. The exterior façade is clad with Azobe wood planks. The planks were sourced from wooden slabs of old water quay walls and given a new purpose as part of the façade. The design incorporates the beauty of ageing by placing cut sides next to aged sides, with the old water vegetation still visible on some planks. The window frames, made from folded corten steel, are fully computer-controlled and automatically produced.
Energyneutral
Furthermore, the building is energy neutral and is 100% electric, eliminating the use of fossil fuels. It even generates surplus energy on an annual basis, contributing to the net. The building is equipped with a thermal heat cold storage system, which utilises energy from the ground to provide heating and cooling. The roof is fully covered with photovoltaic panels, situated above a green roof. The windows are fitted with triple glazing and high-insulating window profiles.
